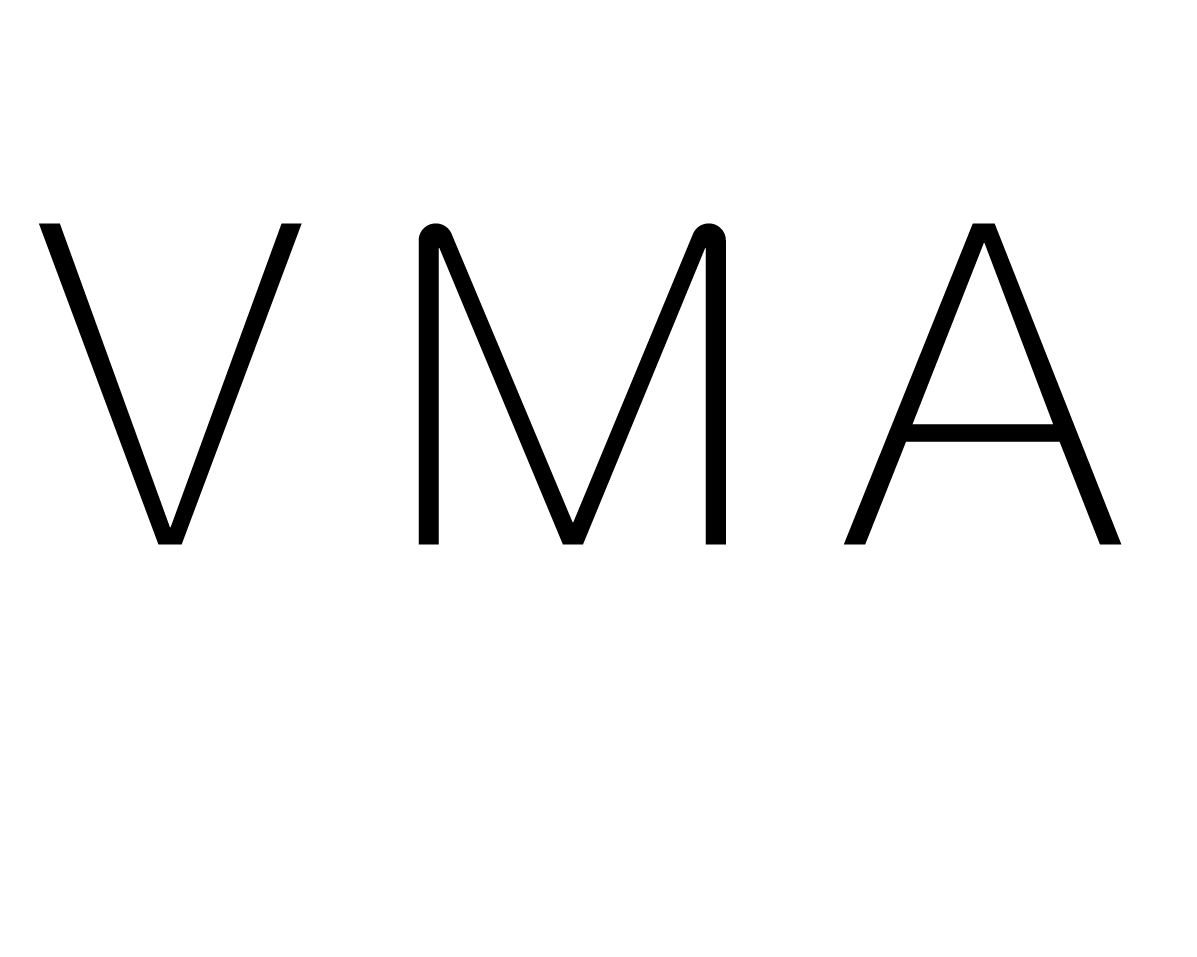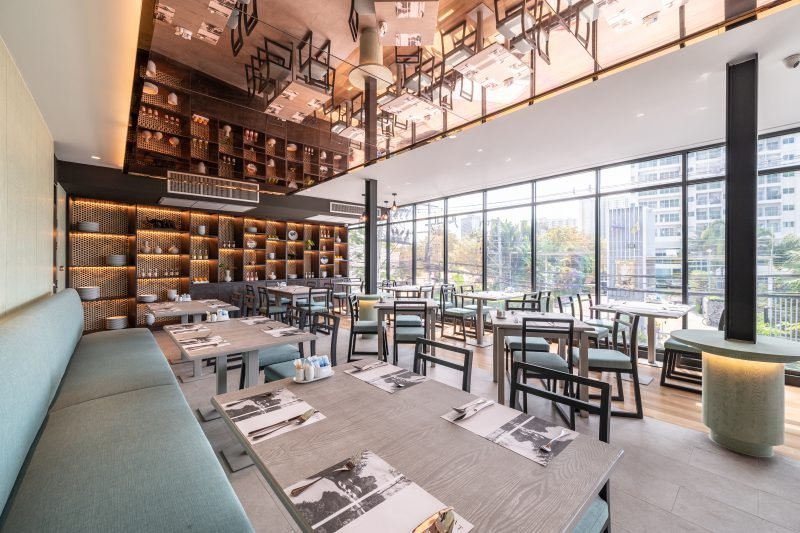
The Manhattan / Pattaya
—
Type : Hotel Renovation Project
Location : Na Kluea, Pattaya, Thailand
Size : 6,500 Sq.m.
Year : 2022
Status : Completed
Scope : Architecture / Interior Design
The Manhattan Pattaya, located in the affluent Na Kluea area of North Pattaya, had to temporarily close its doors due to the COVID pandemic and required maintenance and repairs after an extended hiatus.
This unfortunate situation presented the owner with an opportunity to rebrand and rejuvenate the hotel's design with a focus on contemporary Western style. The owner entrusted our team with the task of transforming the hotel's look within a short six-month timeframe, ready to welcome travelers when the pandemic restrictions lift.
Project Rebranding
As we embarked on our site inspection of the Manhattan Pattaya, we immediately noticed the existing lobby building's tropical contemporary style, complete with a hip roof boasting large overhangs. However, upon stepping into the interior space, we found it to be rather dim, with natural light unable to penetrate the space as it should.
Thus, we resolved to inject a bright and airy atmosphere into the lobby by opening up the internal court and reshaping the roof to allow for the unrestricted flow of natural light. Our aim was to elevate the lobby space into a welcoming oasis that would radiate a sense of calm and serenity for weary travelers seeking respite.
Renovation Project
To align with the hotel's new brand direction, we have incorporated cornice elements into the project while maintaining a contemporary look. The interiors largely retain their existing furniture and hard finishing materials, but we have reimagined them with colored wood and bold grain lines to create a contemporary modern feel consistent with the brand's new direction.
Design &
Project Gallery
Our approach involves reconfiguring the lobby design to incorporate a semi outdoor green wall courtyard adjacent to the lobby. This solution will expand the interior space, enhance airflow, and create a welcoming ambiance for guests. We have restructured the existing pitched roof and added tall, sturdy columns to redefine the front facade and provide support for the new roof design.
Along with the lobby, we have also renovated the hotel's restaurant, introducing a new concept that incorporates light teal and dark gray mirrors as the primary color palette. A large gray mirror has been installed in the ceiling to create a more spacious feeling in the area. The transformation of the Manhattan Pattaya promises to provide travelers with a luxurious experience.
Collaborators
_
Branding / Logo : GAZEDANE
Photography Image Credit: The Manhattan Pattaya
www.manhattanpattaya.com






















