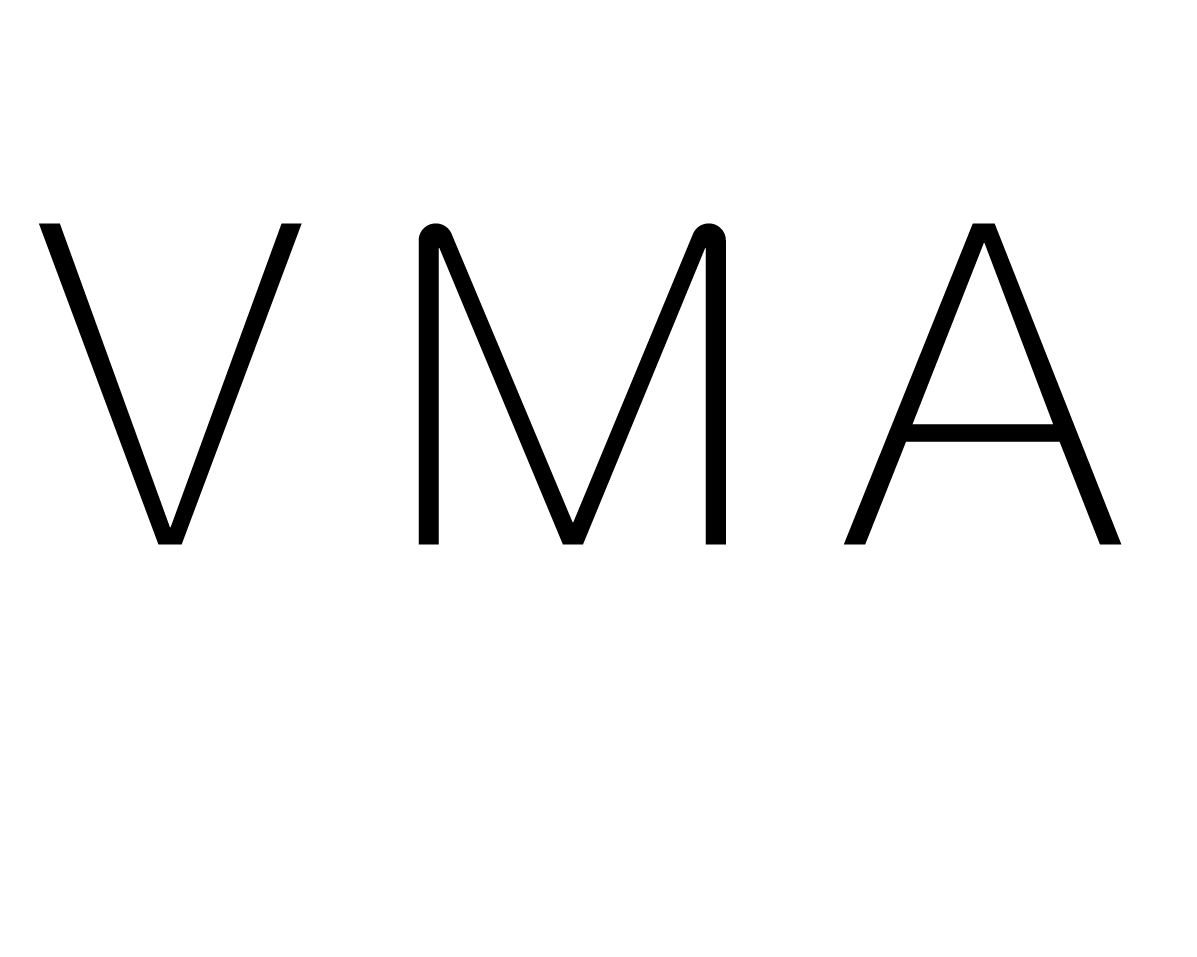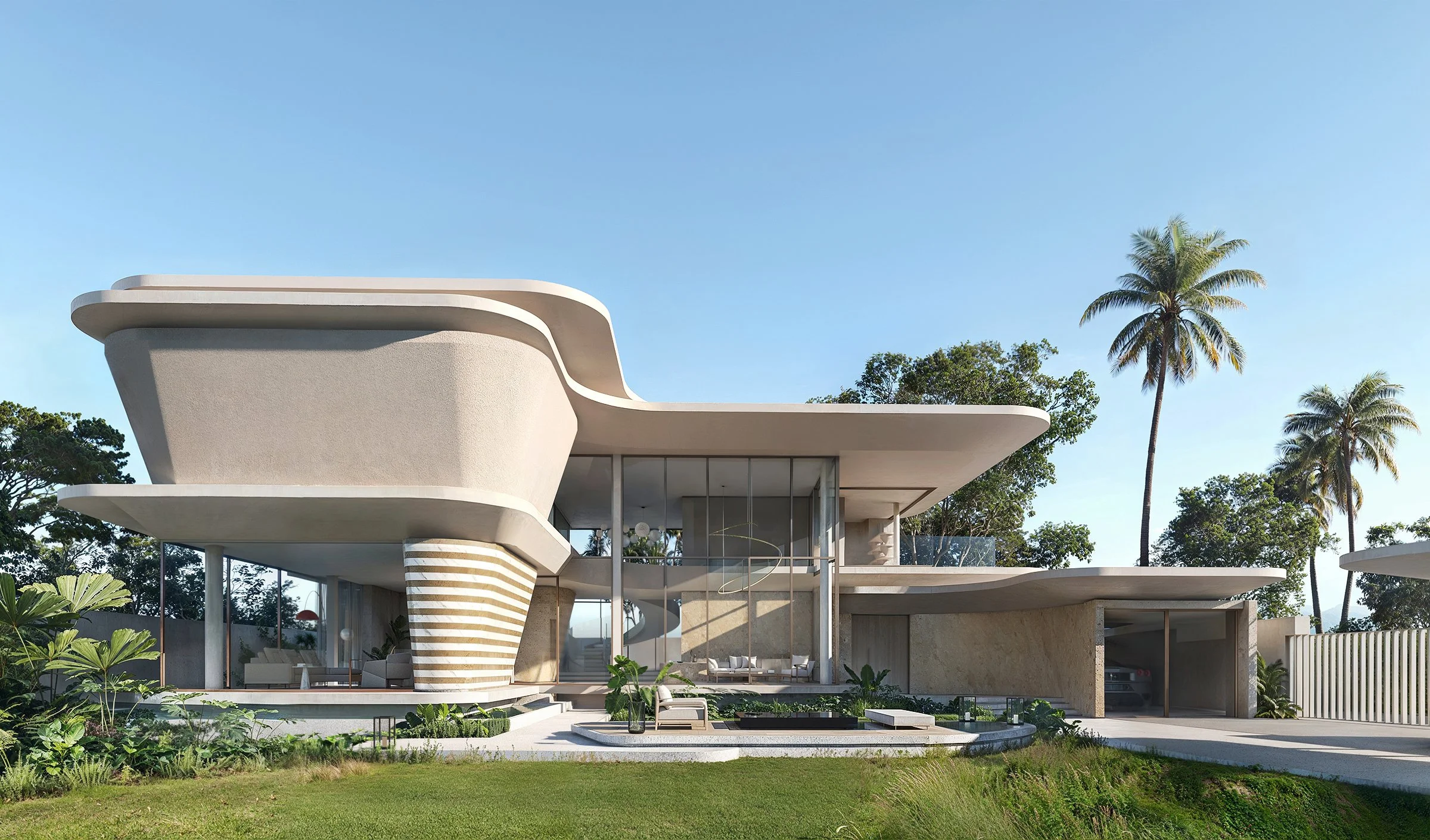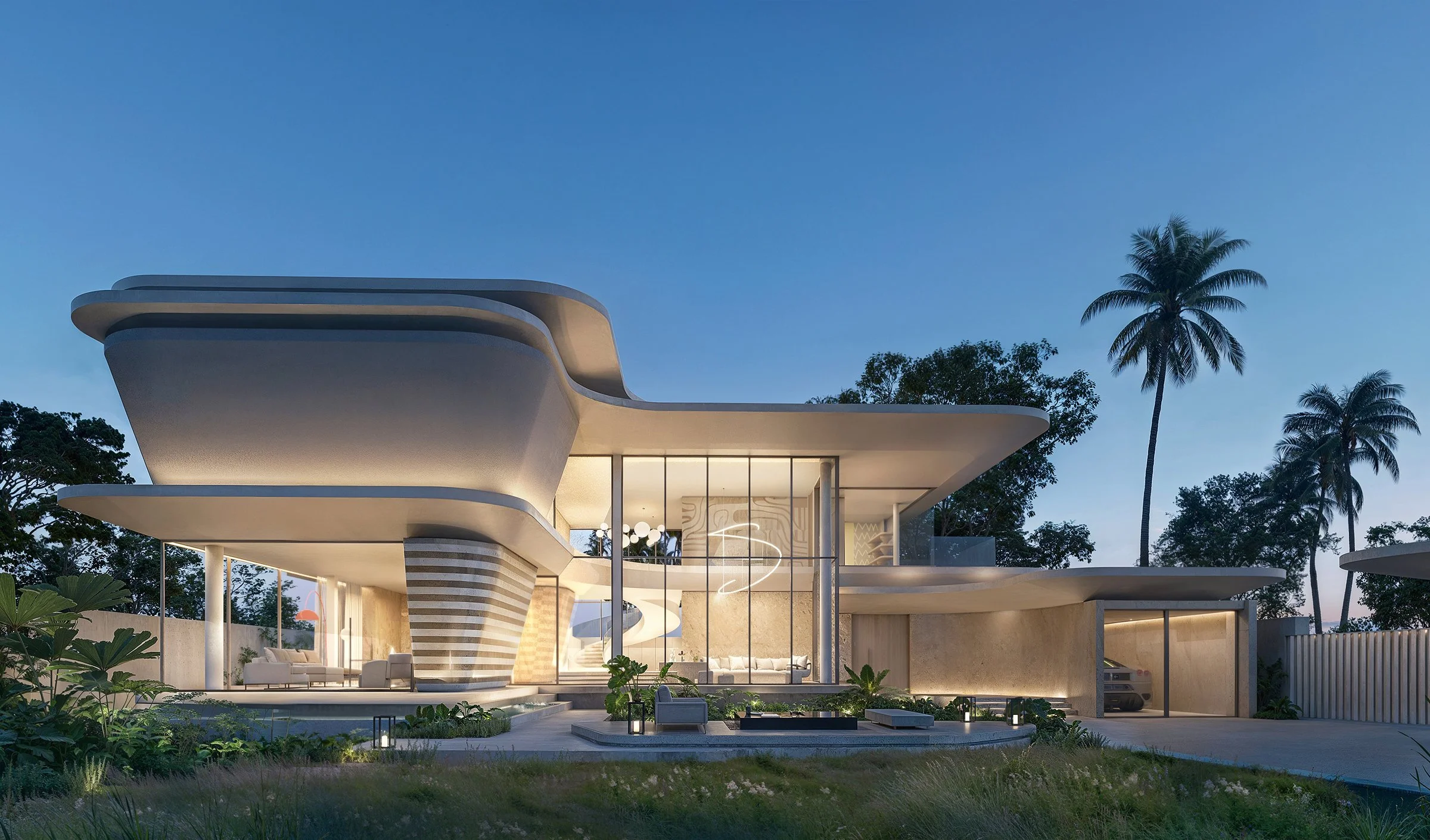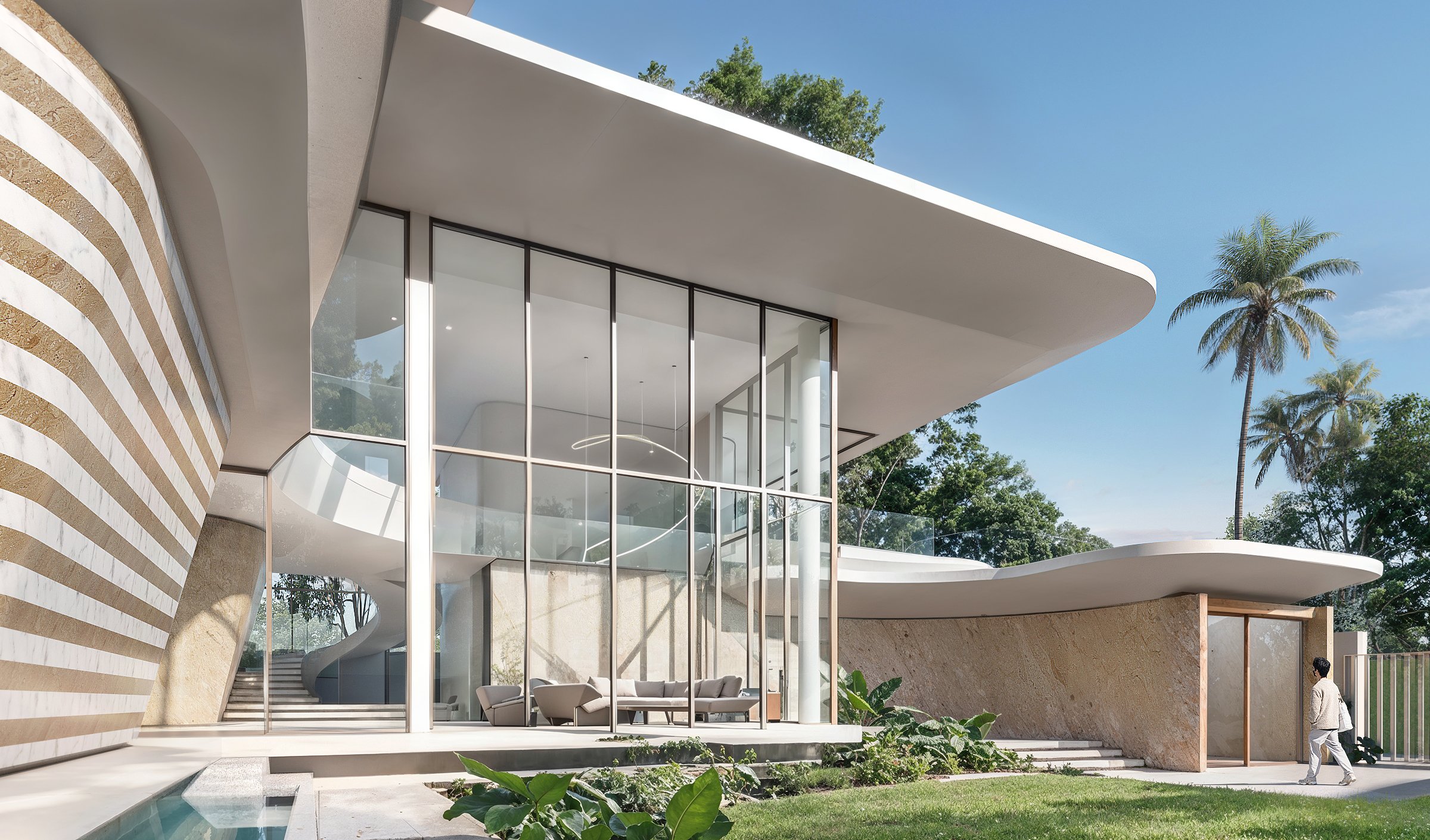
R Residence
—
Type : Residential Project
Location : Chonburi, Thailand
Size : 1,200 Sq.m.
Year : 2024
Status : Constuction Phase
Scope : Architecture / Interior Design
Nestled in the serene enclave of Chonburi, the R Residence offers a unique blend of innovative design and a fresh start. Situated beside a picturesque hill and close to the city center, this two-story home was originally an unfinished project left in a half-constructed state by its original developer. The current owners, captivated by its unique location and potential, sought to transform this structure into their dream home.
The owners, who had long envisioned expanding their living space, saw an opportunity in the adjacent plot they already owned. Inspired by the site’s natural beauty and the client’s desire for renewal, the design drew from the pinecone – a symbol of new beginnings and protection.
Warm, inviting spaces shaped by natural materials and thoughtful design.
The design of R Residence reflects the layered and protective nature of the pinecone. The facade features multiple tiers and skins, evoking a sense of shelter and security. Beige textured concrete and sandstone marble create a harmonious and luxurious aesthetic. The curved walls of the facade are clad in green and beige marble, adding a touch of elegance and natural beauty.
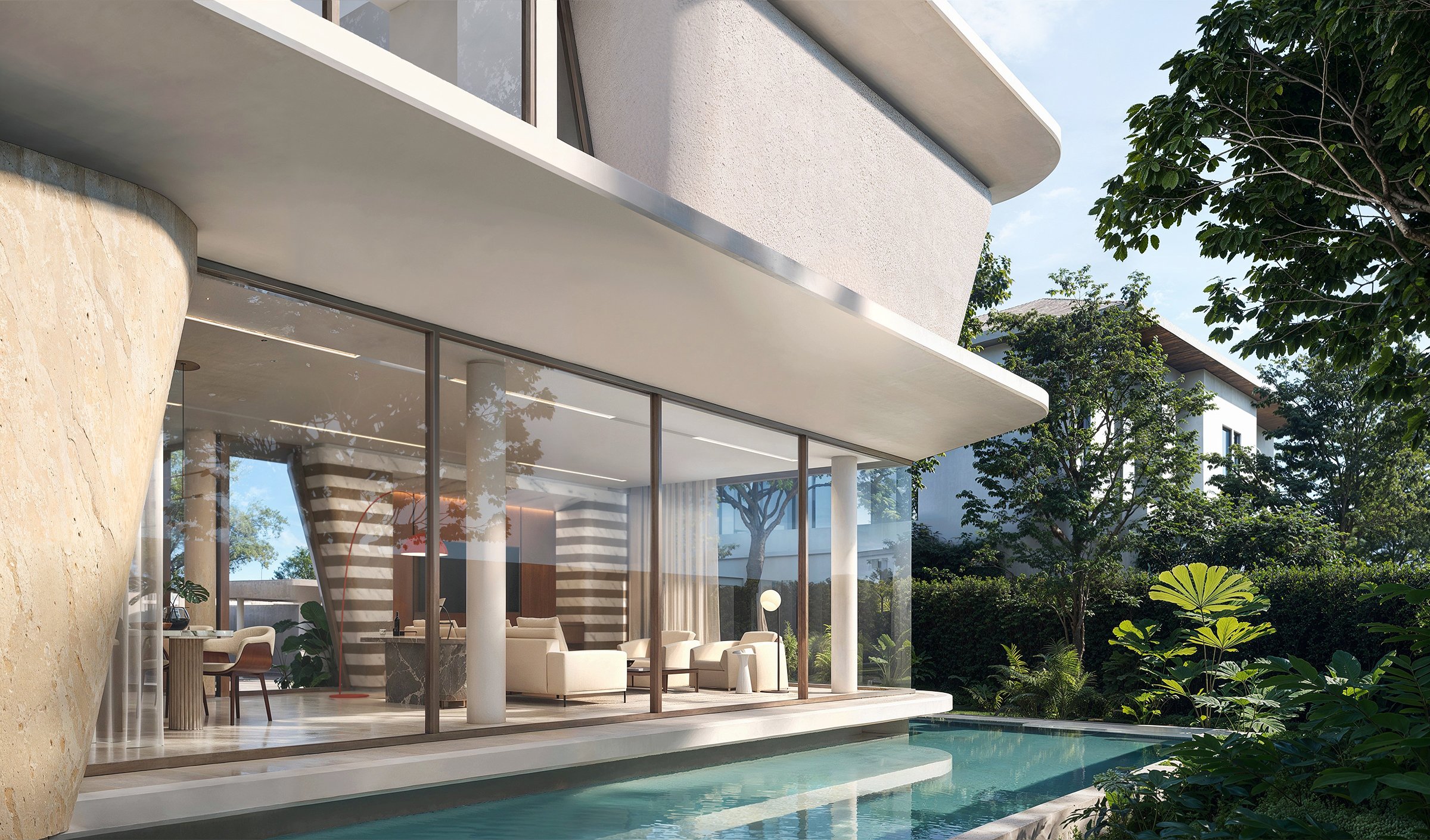
R Residence - Masterplan
R Residence is conceived as a refined living space that balances luxury with functionality, designed for both entertainment and relaxation. The home serves as a retreat, merging seamlessly with its natural surroundings, while embodying a sense of renewal.
Design &
Project Gallery
A visual journey through R Residence, highlighting the careful selection of natural materials, the nuanced design approach, and the seamless connection between the home and its surrounding landscape. Each image captures the essence of a space where nature and architecture coalesce.
Collaborators
_
Structural & M&E Engineer : Basic Design Co., Ltd.
