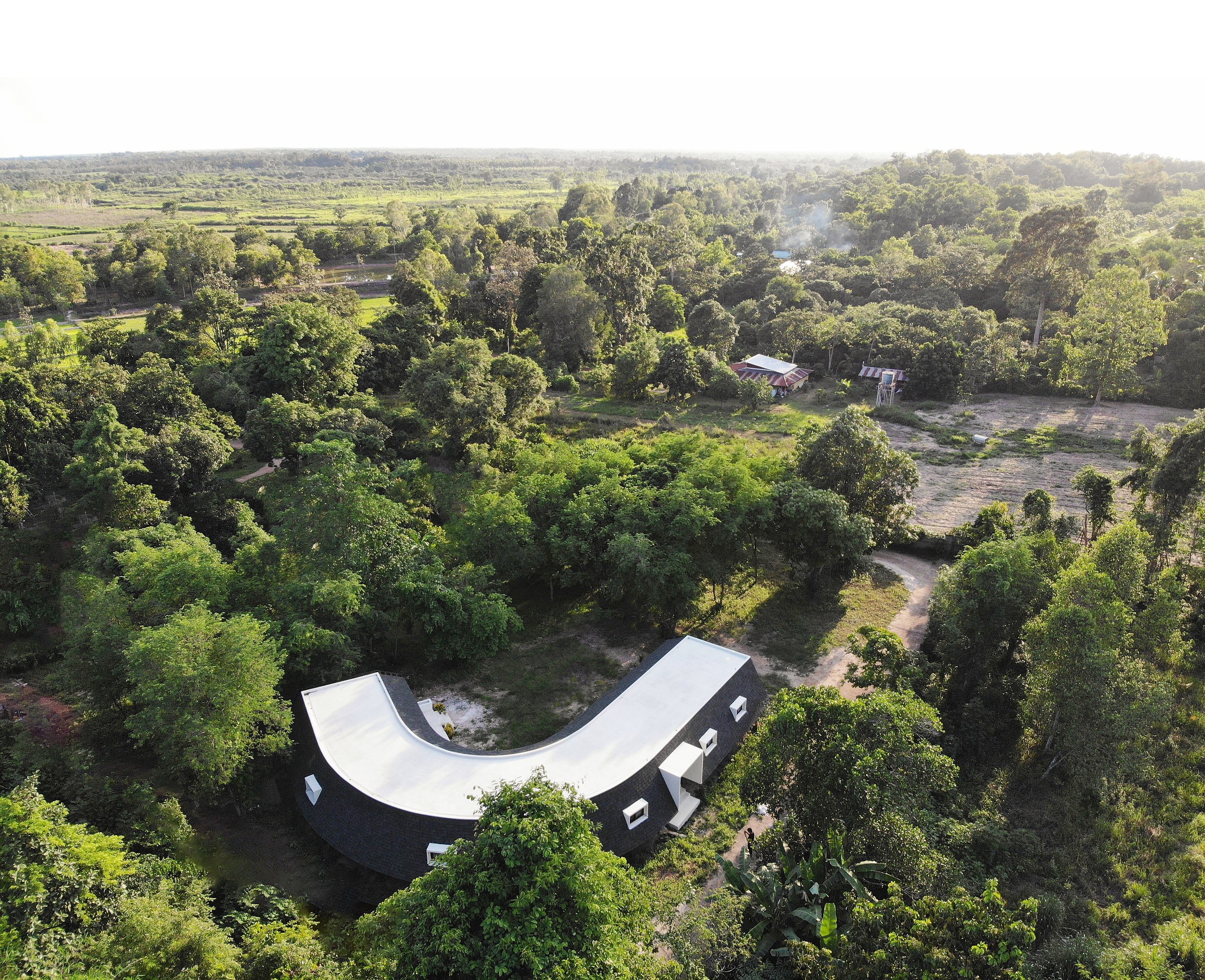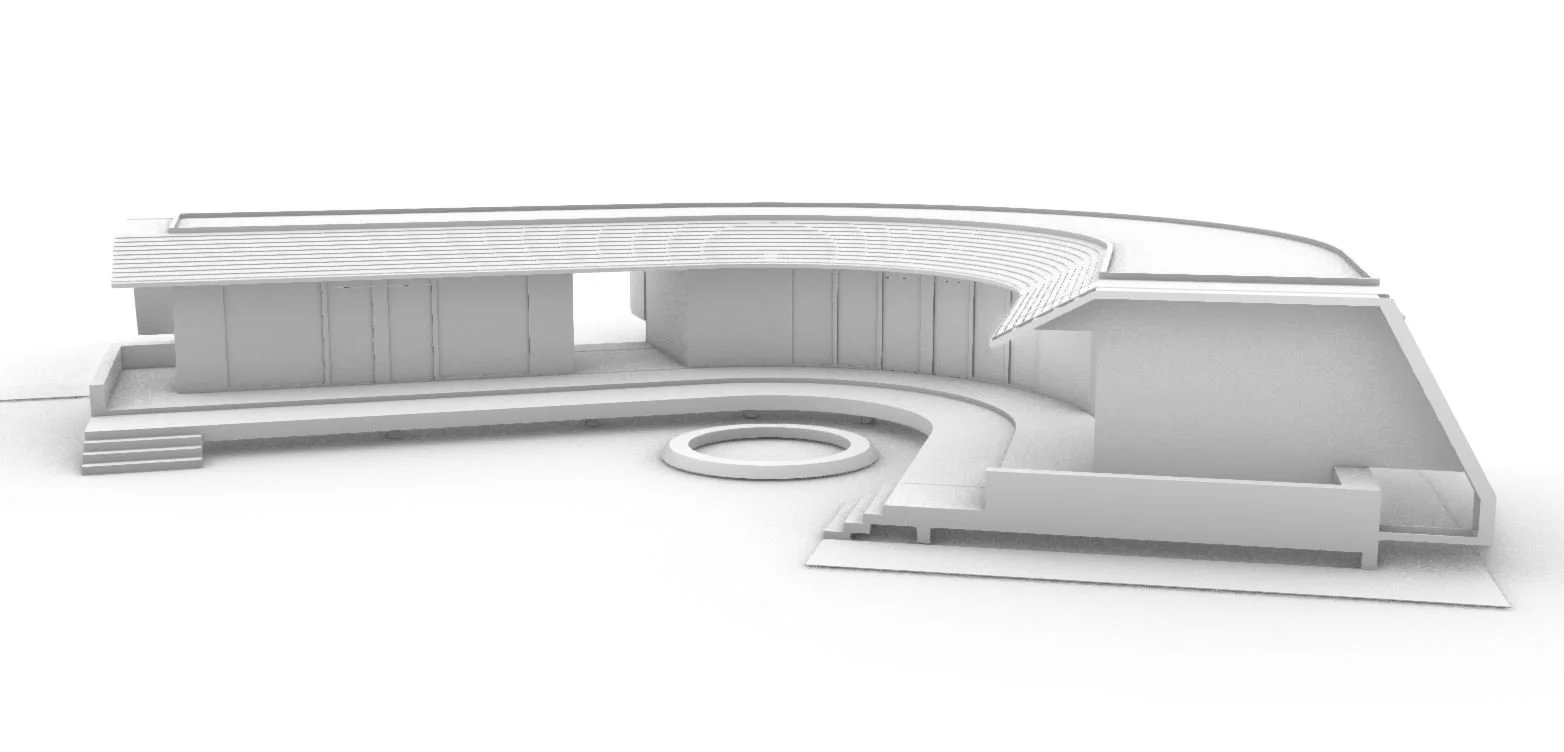
Garden House
—
Type : Guest Lodge
Location : Nakhon Phanom, Thailand
Size : 200 Sq.m.
Year : 2018
Status : Completed
Scope : Architecture / Interior Design
Charged with evoking the spirit of the land and its storied past, our studio was tasked with designing a villa and guesthouse for a client seeking refuge from the chaos of the city. Nestled in the serene province of Nakhom Phanom in northeastern Thailand, the site was rife with tales of generations past.
Envisioning a retreat where loved ones can revel in the region's natural splendor and rural charm, the client aspired to build a guesthouse on the familial fruit orchard. Our design had to encapsulate the essence of the locale, beckoning guests to traverse great distances and relish in the bucolic setting.
Layout & Plan
Our design revolves around a central circular space, which serves as the heart of the concept. The living spaces, such as guest rooms, communal kitchen, main living area, and bathroom, are arranged around it for convenience. The courtyard's blazing bonfire is a popular gathering spot for friends and family, who can enjoy each other's company while the sprawling orchard provides a peaceful setting.
Our curling layout is designed to provide relief from the harsh weather conditions in the Mekong delta, including torrential downpours and blistering heat. The house roof design features a usable flat concrete roof with shingles cladding on the sides, which encircles the central common courtyard and bonfire space. This design provides a cohesive look to the structure, while the asphalt shingle tiles on the roof create a rustic tapestry that blends harmoniously with the landscape.
This dwelling provides a haven for its inhabitants, allowing them to escape the chaos of urban life and find solace in nature. The connection between the dwelling's design and its surroundings is remarkable, emphasizing the importance of living in harmony with the environment. The dwelling reminds us of the need to seek refuge in both the peacefulness and harshness of nature, and to appreciate the power and beauty of the natural world.
Design &
Project Gallery
(L) The central court area for gatherings and BBQ campfire parties, encircled by a connected wood terrace in front of the guest rooms.
(R) A ladder leading up to the open air area on the roof of the guest lodge.


















