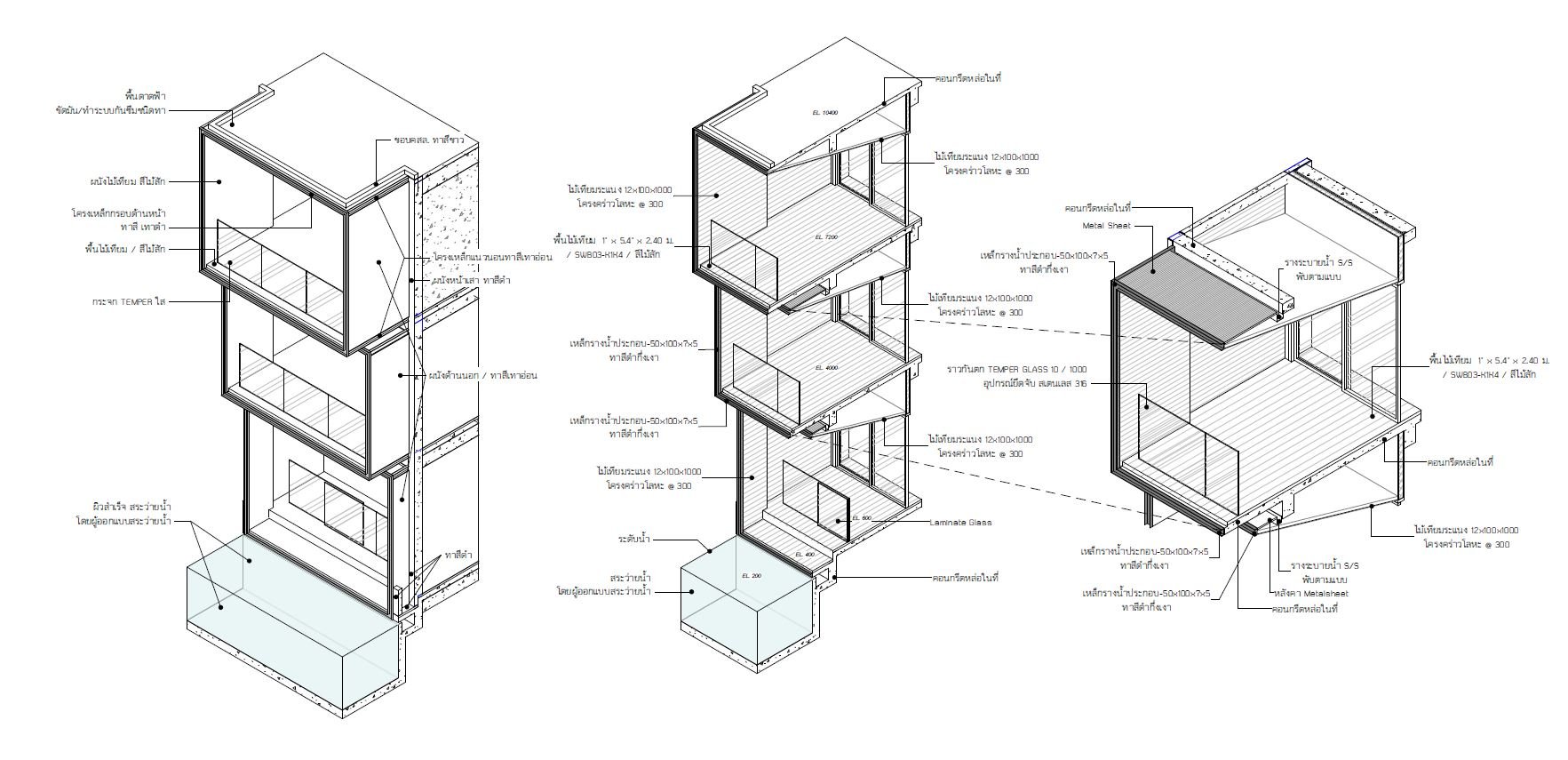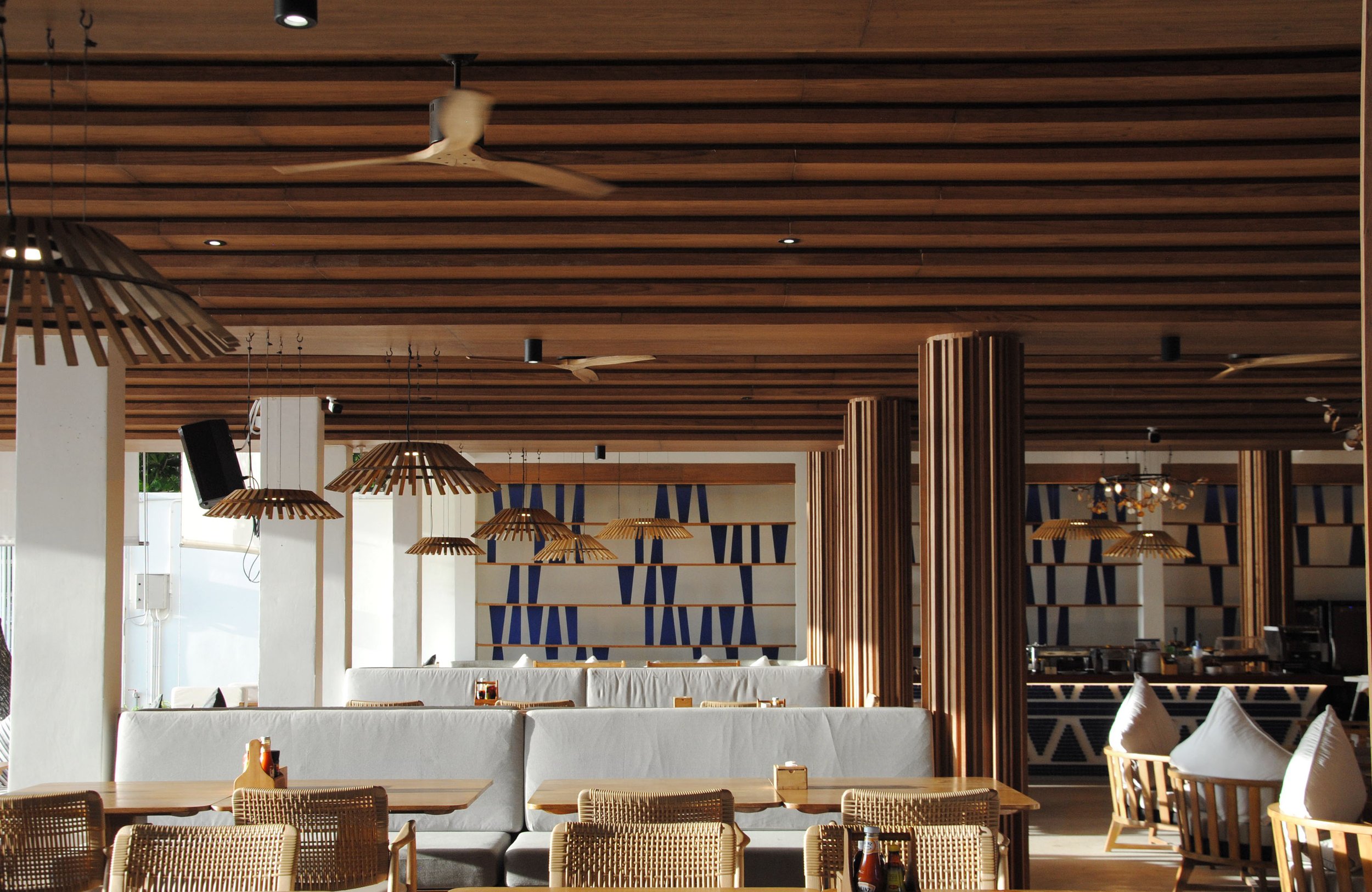
Sichon Cabana Resort
—
Type : Hospitality Project
Location : Sichon Bay, Nakhon Si Thammarat, Thailand
Size : 2,800 Sq.m.
Year : 2020
Status : Completed
Scope : Architecture / Interior Design
The Sichon Cabana Resort is an ambitious project that aims to transform a beach bungalow hotel into an upscale boutique resort that embodies the essence of surfing and beach life in the tranquil district of Sichon, situated in the southern region of Thailand. The client approached our team to design and execute a project that would surpass the standards of hospitality design in Nakhon Si Thammarat and create a luxurious living environment that reflects the local culture.
To achieve this, we focused on incorporating natural local materials and timber into the design, leveraging their durability and resilience to withstand the harsh beach weather conditions. We aimed to create a sense of place and connection with the local community by using simple, basic construction methods to achieve this.
A Bold New Look for Sichon
To execute the project without disrupting the hotel's operation, we created a comprehensive master plan that segmented the construction process into different phases. We also had to consider the existing family restaurant business, Krua Poi, which occupies the beachfront zone.
The hotel's design is divided into two linear zones, with the frontal main lobby leading to a private area for hotel guests and their facilities and a greenery walkway zone for external guests to access the beachfront café and restaurant.
Heritage Reimagined
We introduced a three-story hotel building along the swimming pool, creating a central living environment for guests to enjoy the pool. Pool access rooms are on the first level, and to ensure privacy, we designed a cantilevering extending balcony on the upper levels. This overlooks the natural landscape of Sichon, providing unobstructed views for guests and privacy from users of the hotel's public space and the pool area.
Local Craftmanship with a Contemporary Twist
We introduced a three-story hotel building along the swimming pool, creating a central living environment for guests to enjoy the pool. Pool access rooms are on the first level, and to ensure privacy, we designed a cantilevering extending balcony on the upper levels. This overlooks the natural landscape of Sichon, providing unobstructed views for guests and privacy from users of the hotel's public space and the pool area.
Modern Luxury with Local Flair: Exploring New Vibes
We also designed the Blue surf café and a small meeting room area for private events and exhibitions near the beachfront area. Sea view private suite rooms were added to the existing structure, and an external spiral staircase was created to access the rooms on the second level, creating a unique and unforgettable experience for guests.
The Sichon Cabana Project embodies a harmonious blend of luxury living and local culture. The thoughtful material selection, simple construction methods, and meticulous attention to the project's master plan bring this vision to life. The project creates an inviting atmosphere that appeals to guests' senses, with the sound of the waves crashing on the beach and the salty sea air.
Sunseeker Bar & Rest
—
Type : Restaurant & Bar Design
Location : Sichon Bay, Nakhon Si Thammarat, Thailand
Size : 900 Sq.m.
Year : 2020
Status : Completed
Scope : Architecture / Interior Design
The Sunseeker Restaurant, formerly known as Krua Poi, has undergone a remarkable metamorphosis. The client's vision was to transform the existing local traditional seafood restaurant into an upbeat bar and restaurant that celebrated the surfing tiki beach life culture. The redesign's focal point is a wave pattern that flows through the stepping wooden ceiling design, reminiscent of the ocean's majestic waves. This design element encapsulates the essence of the surfing tiki beach life culture and pays homage to Krua Poi's heritage.
The material palette utilized for the design reflects the simplicity of the tiki culture, emphasizing nature's beauty. White polished concrete and plaster form the base tones, representing the vastness of the ocean, while the natural local wood injects warmth and charm, providing an organic feel to the space. The deep blue color is used to accentuate the bar area, bringing to mind the endless possibilities of the sea. The glossy deep blue terracotta clay tiles used for the bar design create a lighting play, illuminating the bar's offerings, much like the sun and its reflections on the waves.
Design &
Project Gallery
The furniture and lighting choices reflect the tiki culture's fundamental principles, emphasizing comfort, relaxation, and enjoyment. The seating area is divided into two zones, with the chill and relaxing deck providing stunning views of the sea and the main restaurant seating and lounge area acting as a supporting zone during the day and a focal point at night when the energy is high, and visitors enjoy the deep house music at the Sunseeker Bar.
The Sunseeker Restaurant is a remarkable space that blends the timeless principles of the tiki beach life culture with modern elements, resulting in a unique and memorable dining experience. It pays tribute to Krua Poi's heritage while embracing the surfing tiki beach life culture's spirit, creating a space that celebrates the natural beauty that surrounds us. It is a reminder of the need to cherish and protect our environment.
Collaborators
_
Landscape Design : VV Desine Company Limited
Branding / Logo : JUDE LEE / Pornsilp Sakhakorn
Structural & M&E Engineer : Basic Design Co., Ltd.
Photography Image Credit: Sichon Cabana Resort
www.sichoncabana.com
facebook.com/sichoncabana











































