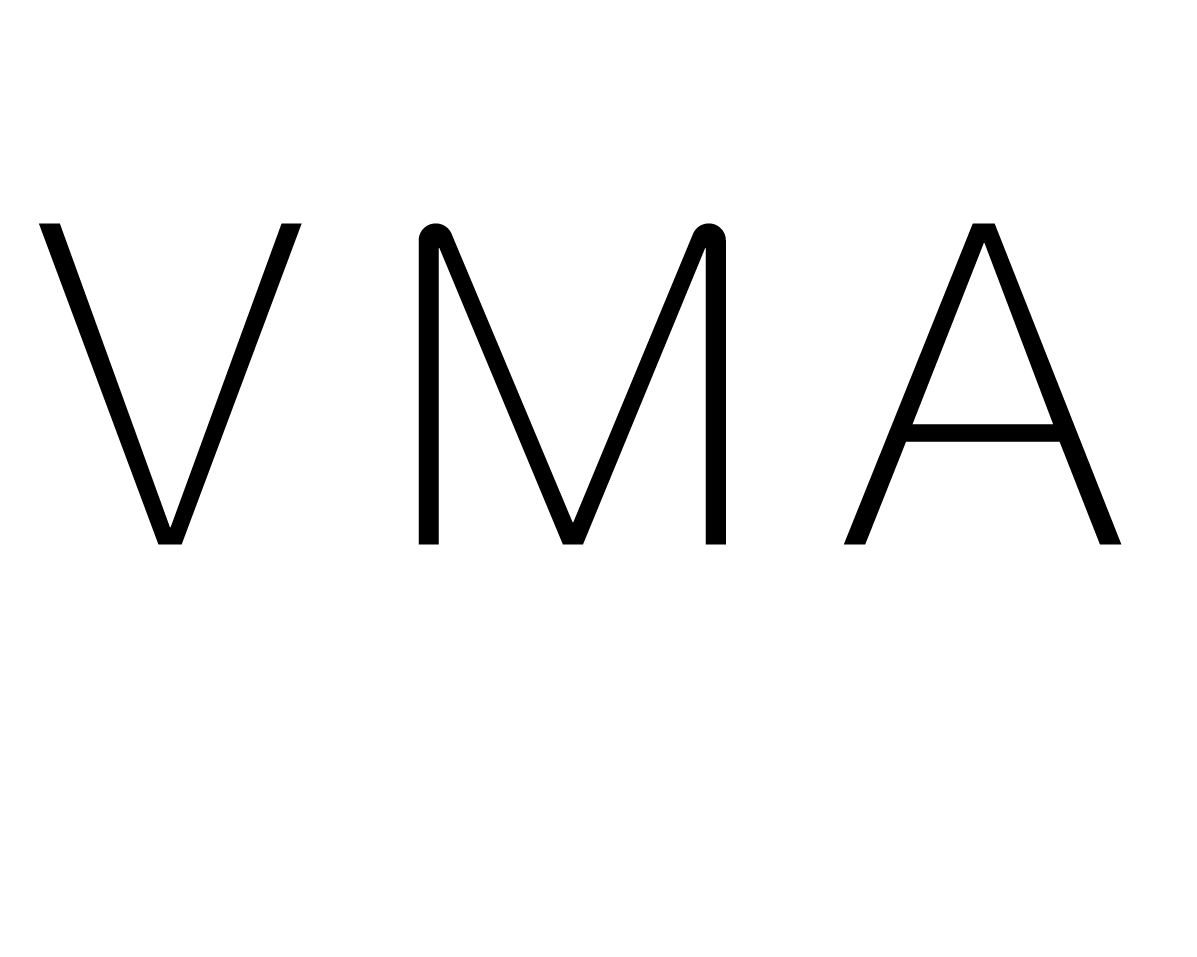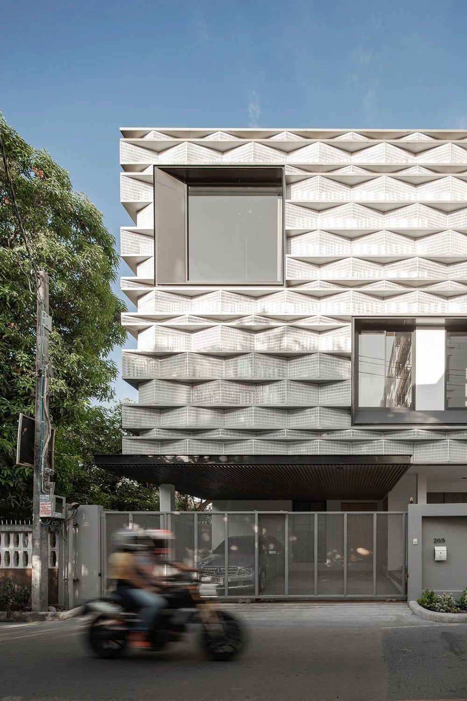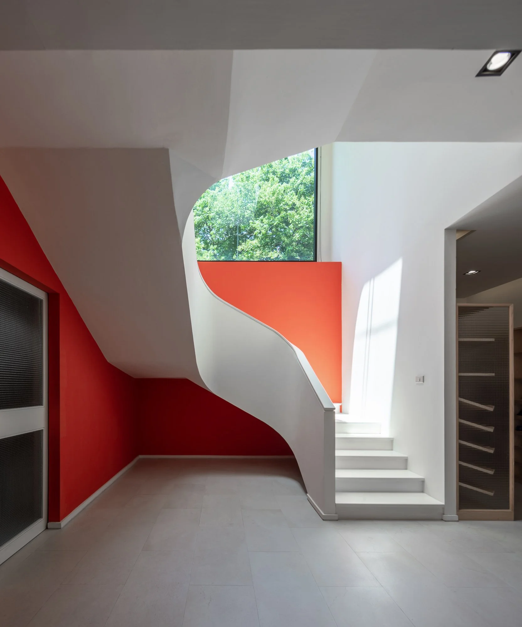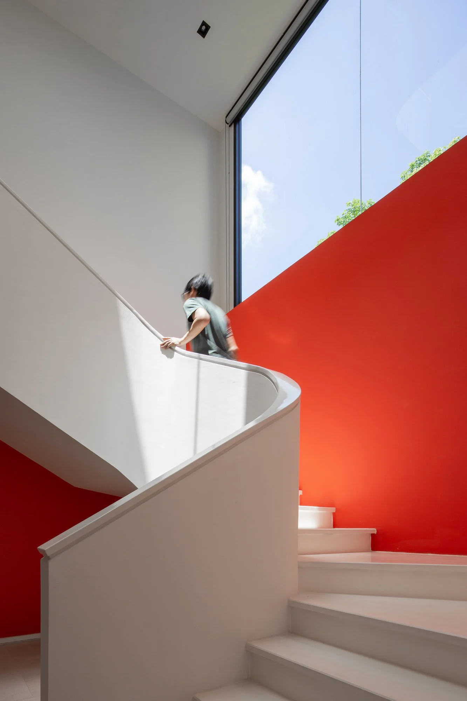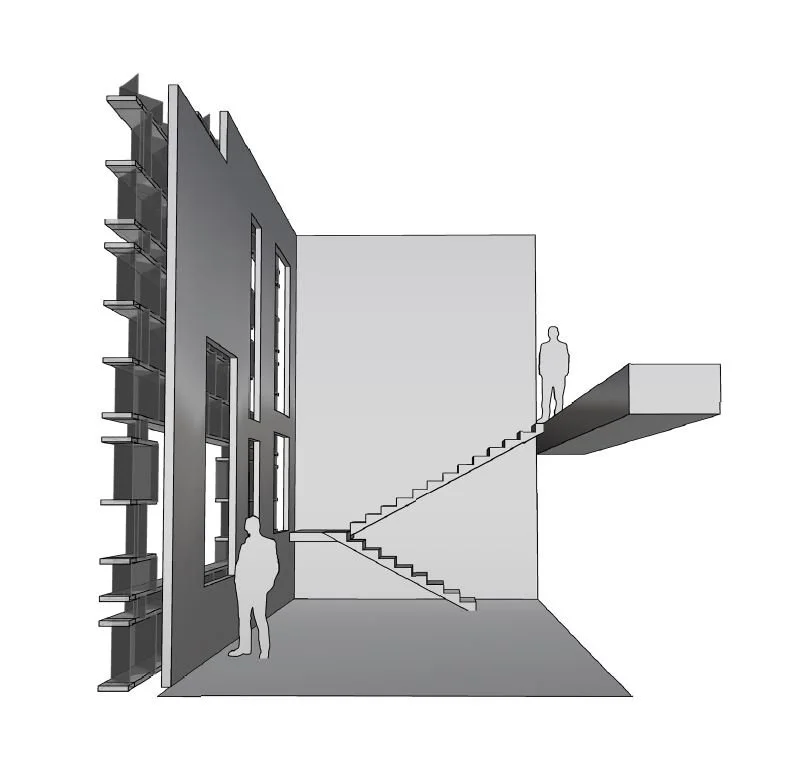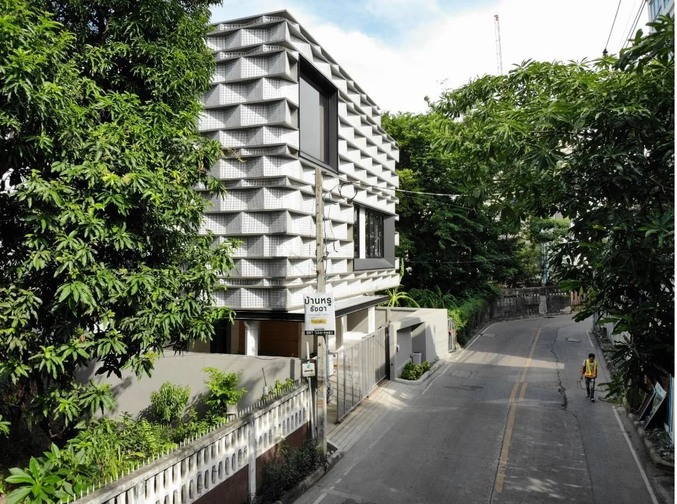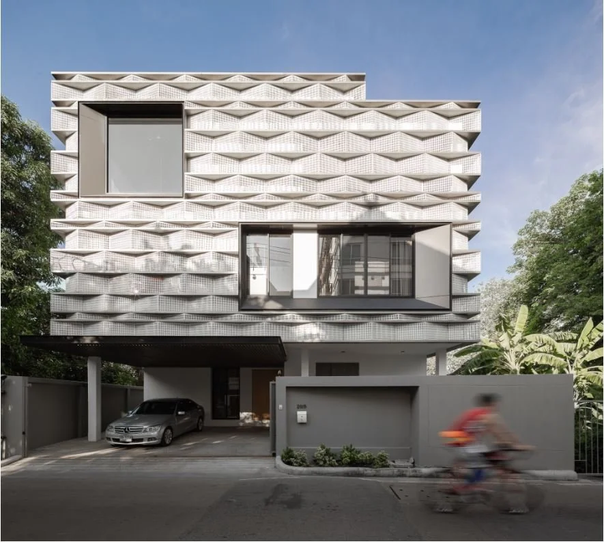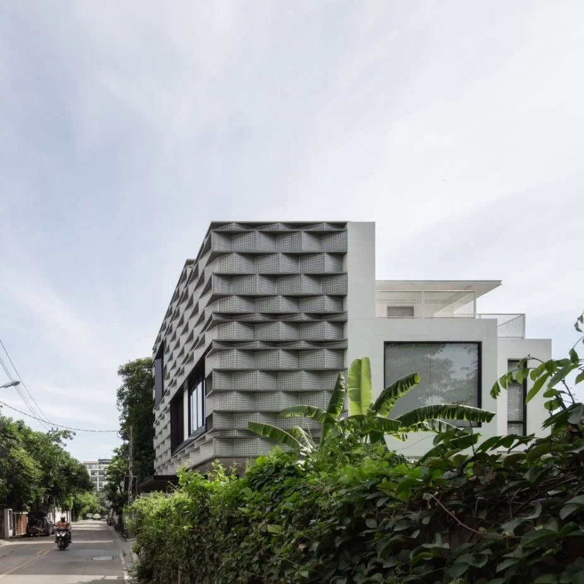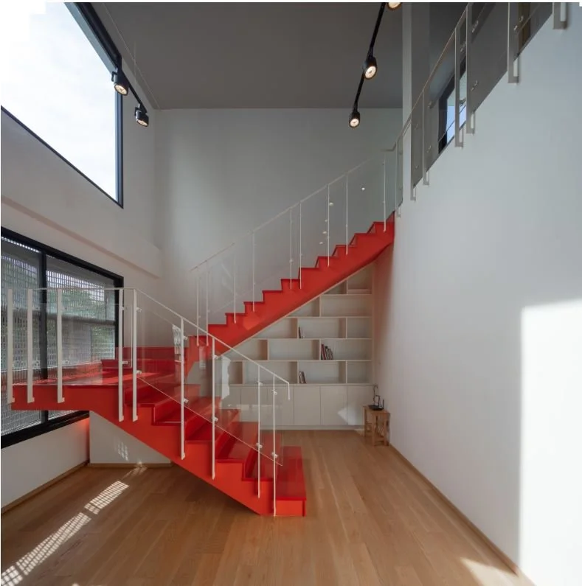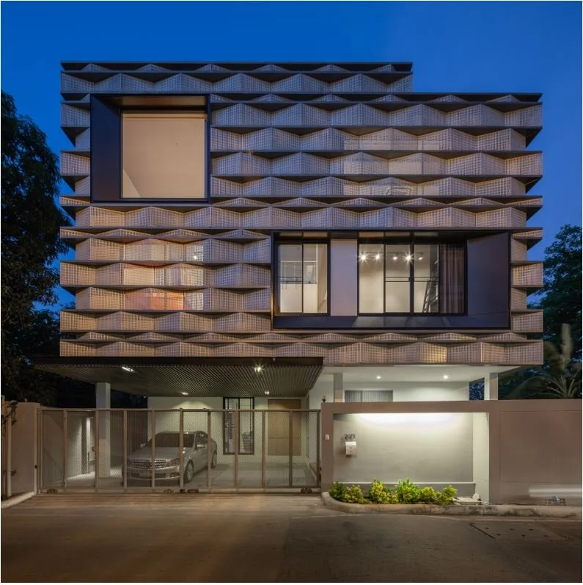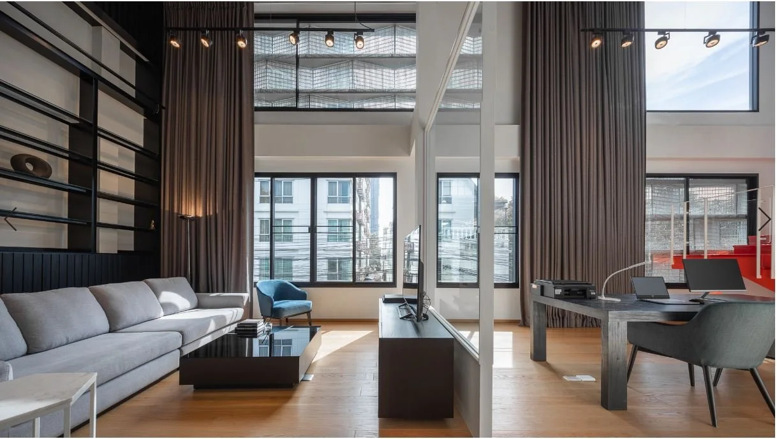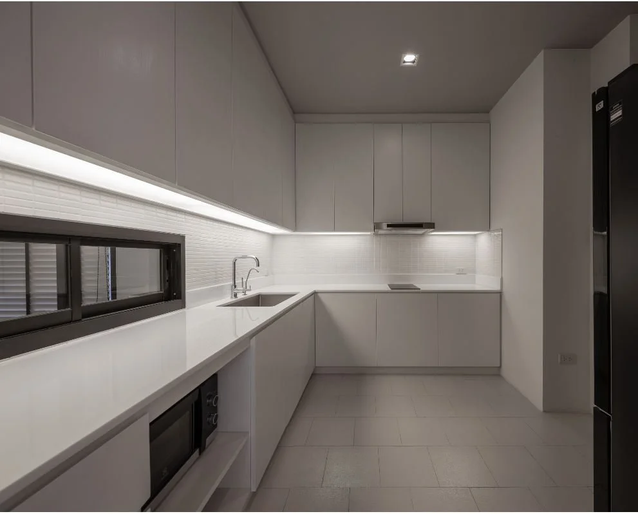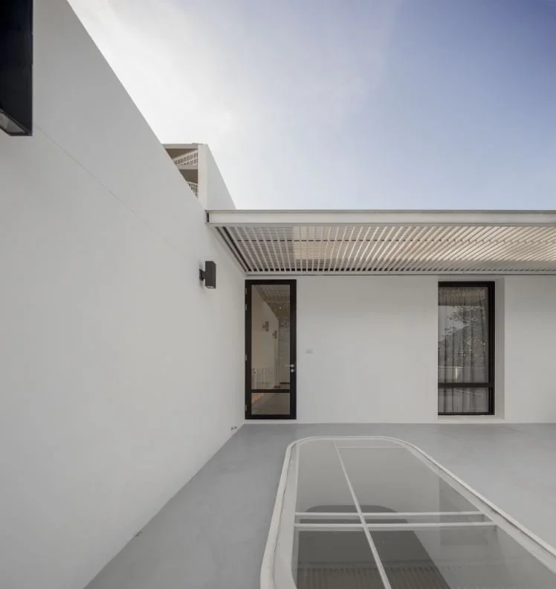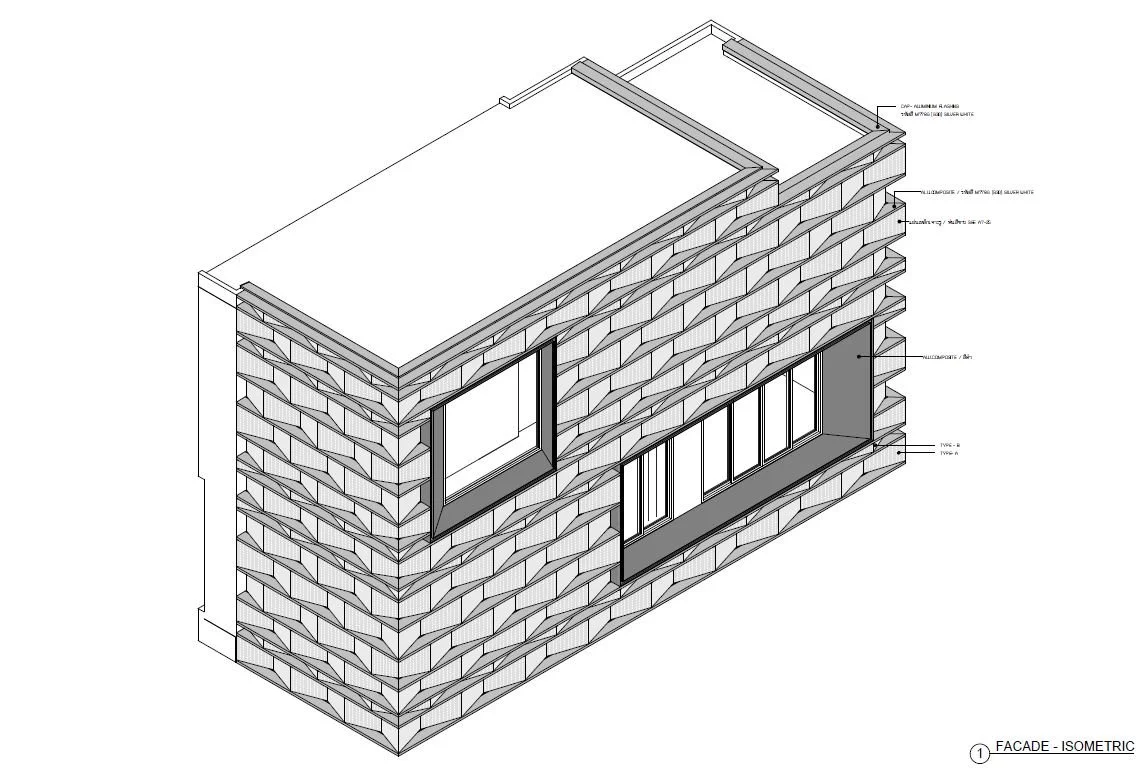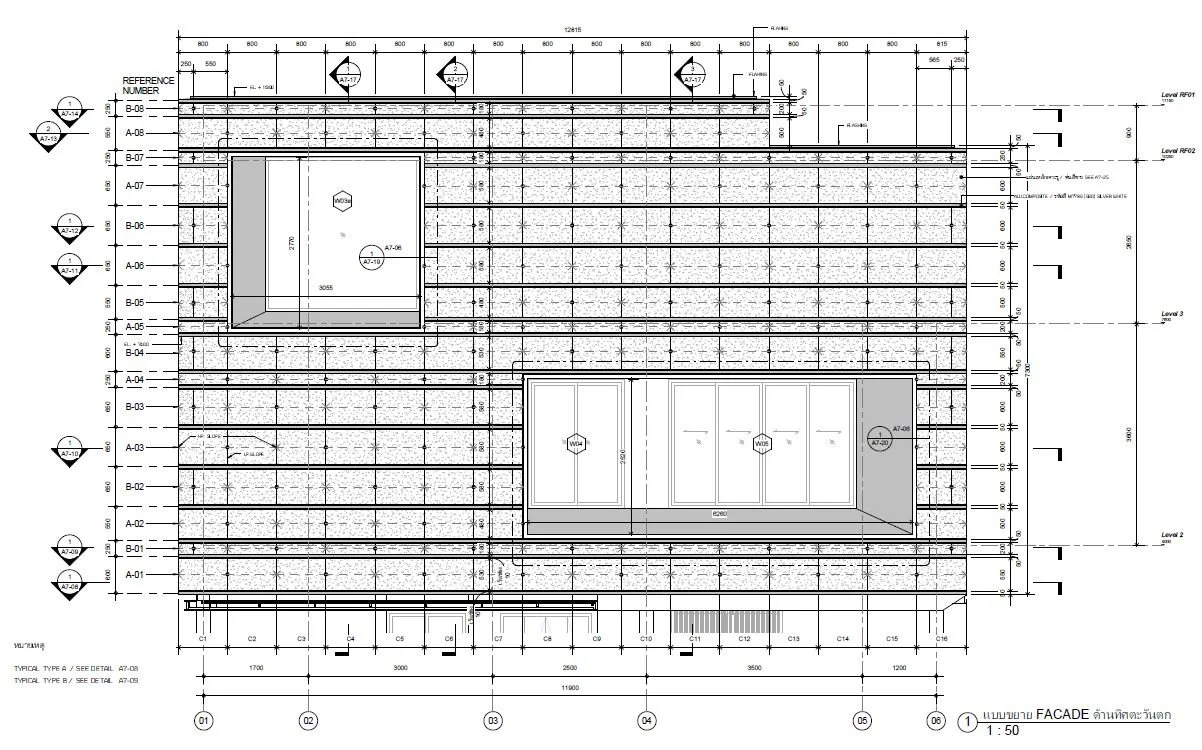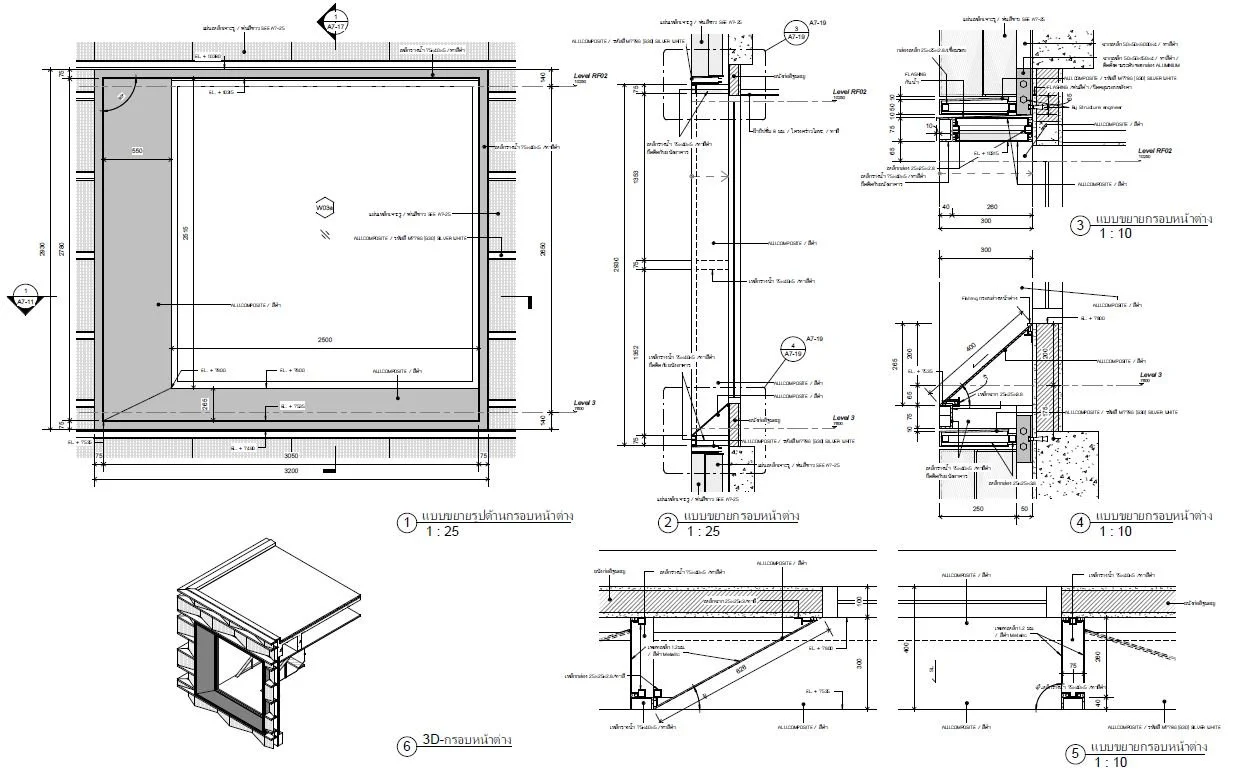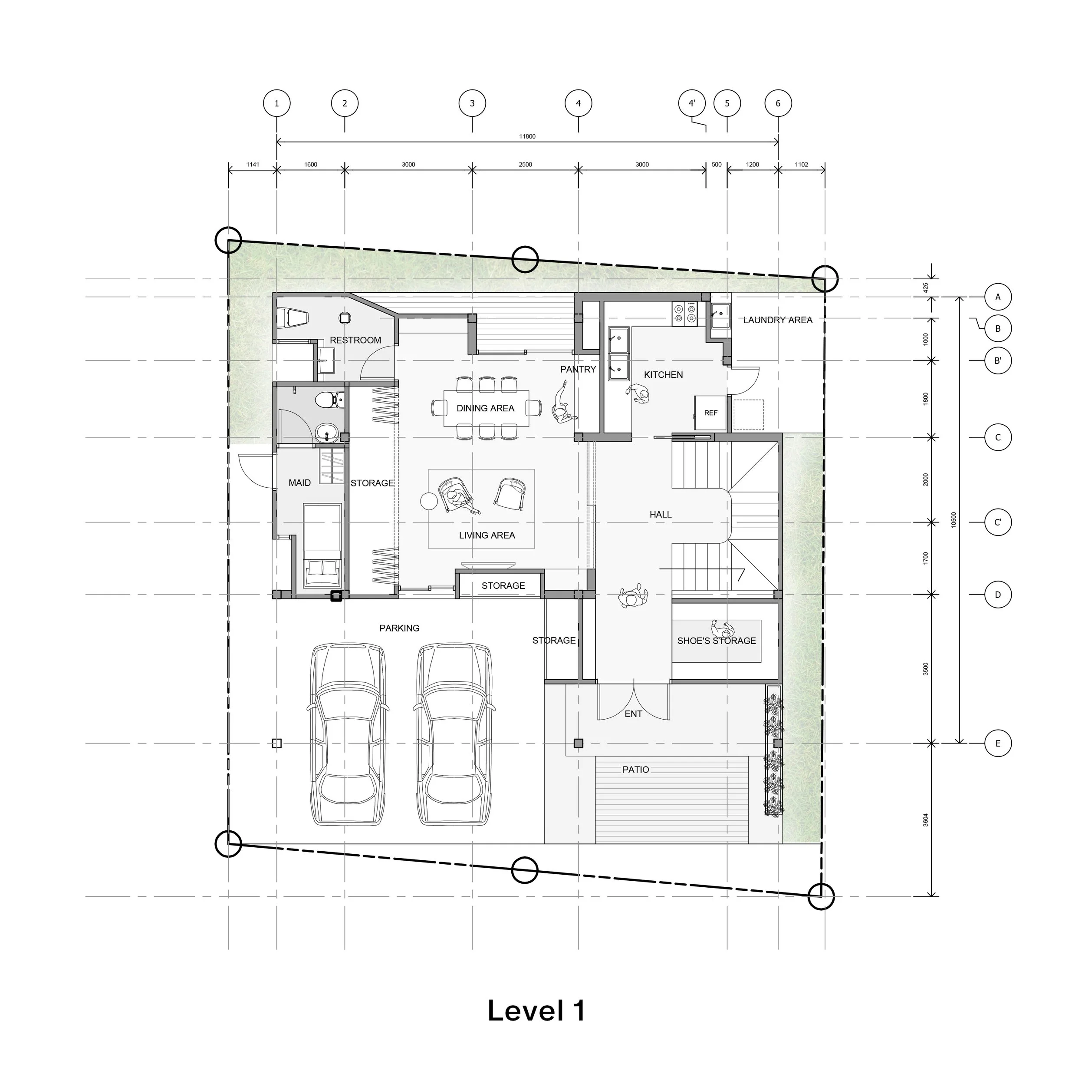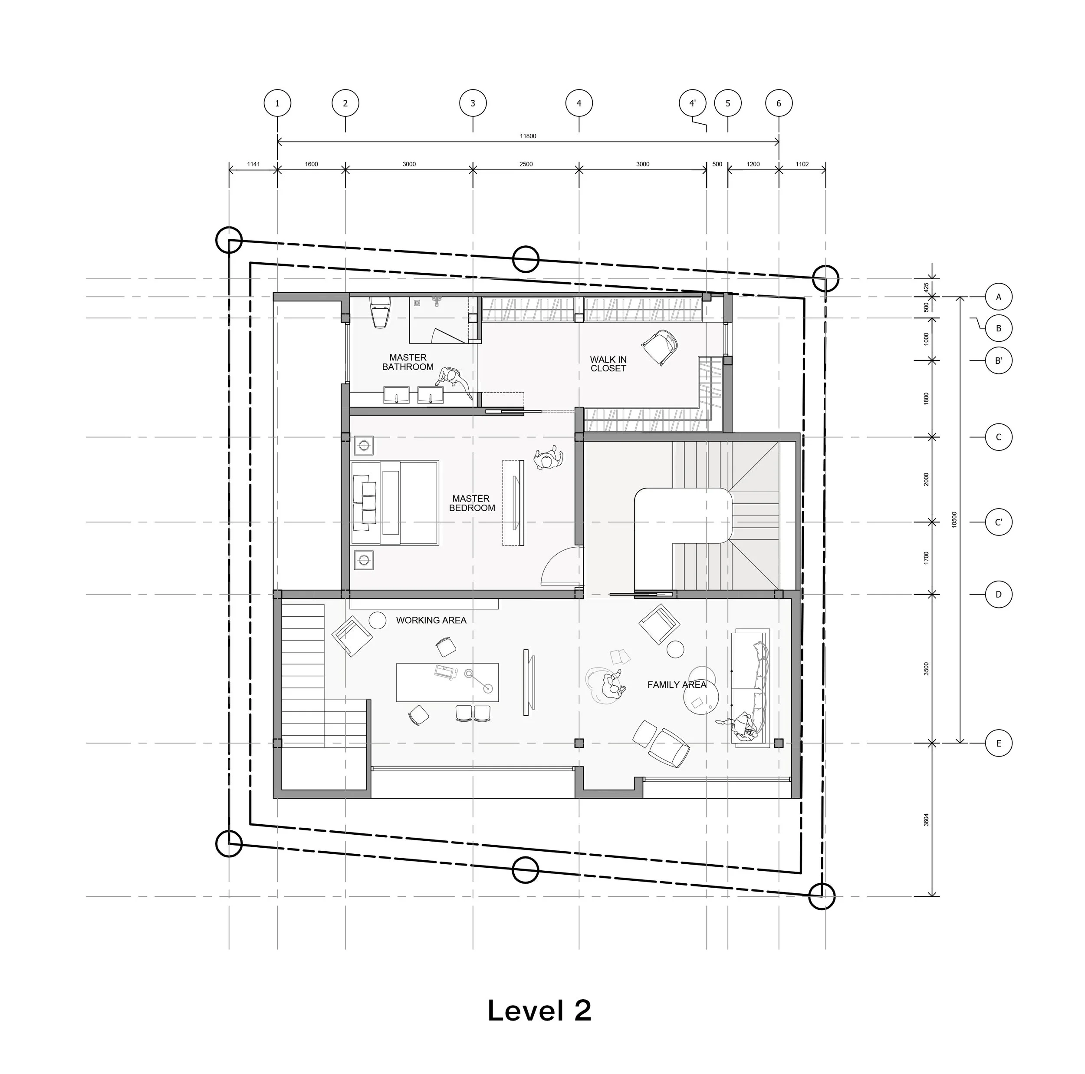
LAD-15 House
—
Type : Private Residence
Location : Ladprao Soi 15, Bangkok, Thailand
Size : 340 Sq.m.
Year : 2018
Status : Completed
Scope : Architecture / Interior Design
Situated in the heart of Bangkok's busy Ladprao district, on a small plot on Soi Ladprao 15, lies a residence that underwent a contemporary transformation. The original design was a traditional townhouse, but the owners soon realized it didn't quite suit their lifestyle, motivating them to approach our studio to redesign it while keeping the existing foundation structure and columns.
Upon our initial visit to the site, we discovered that the house was highly visible from the busy street, inspiring us to prioritize the privacy and security of the residents in our design. Our solution was a multi-layered facade system that would redefine the boundary between the public street and the internal space of the house. A pleated perforated aluminum facade was utilized to block visibility from the street while still allowing natural light to filter into the living space.
We envisioned a multi-layered facade system that would redefine the boundary between the public street and the internal space of the house. The pleated perforated aluminum facade helps to block the visibility of the people from the street outside while allowing the living space inside to receive natural light and allowing some visibility of the outside environment.
Design &
Project Gallery
The double-height living space is situated on the second level, tucked behind the perforated facade, providing a buffer from the hustle and bustle of the street outside. The perforated design of the facade was carefully crafted to manage the amount of natural light that enters the living spaces while also providing an extra layer to control the heat from the afternoon sun, creating a comfortable and practical environment for the family.
Our team also integrated the concept of natural light into other areas of the residence. The square-shaped glass opening in the facade allows daylight and urban views to shine through, providing a significant view of the sky, trees, and surrounding urban environment. Above the hallways, we designed a wide skylight glass roof to bring in natural light while also providing a quick view of the weather conditions before leaving the residence. These design elements encourage a sense of closeness to nature and provide inhabitants with an excellent view of the surrounding greenery.
Collaborators
_
Structural / M&E Engineer : Wongwat Srichamnong
Photography Image Credit: Art Chitsanupong
