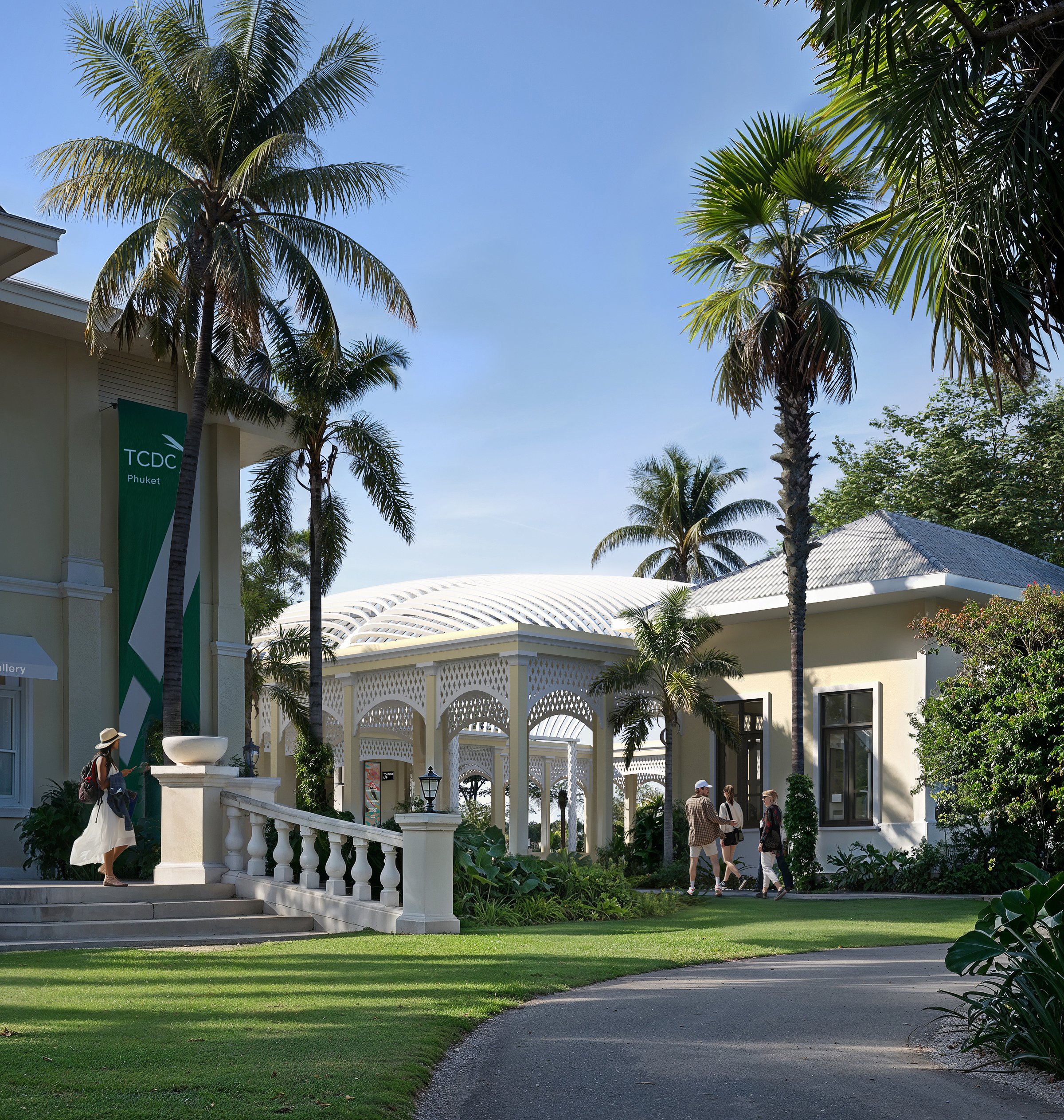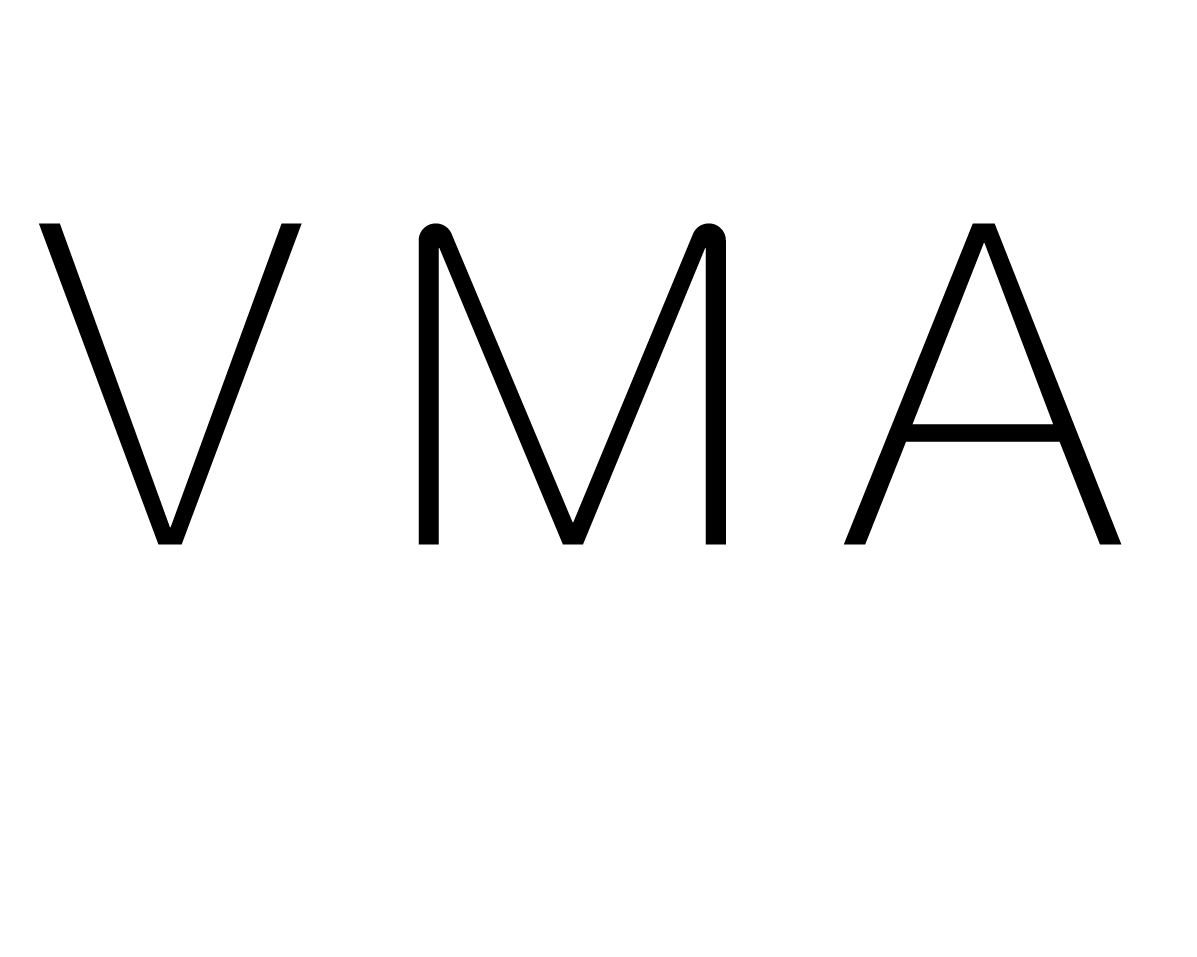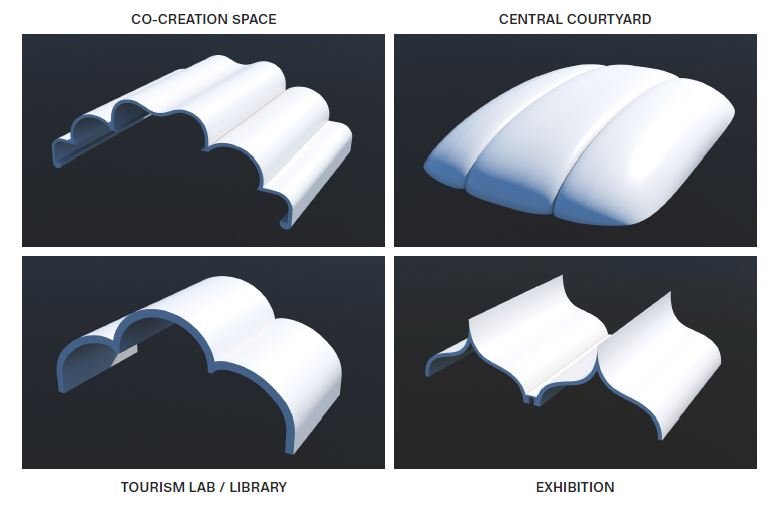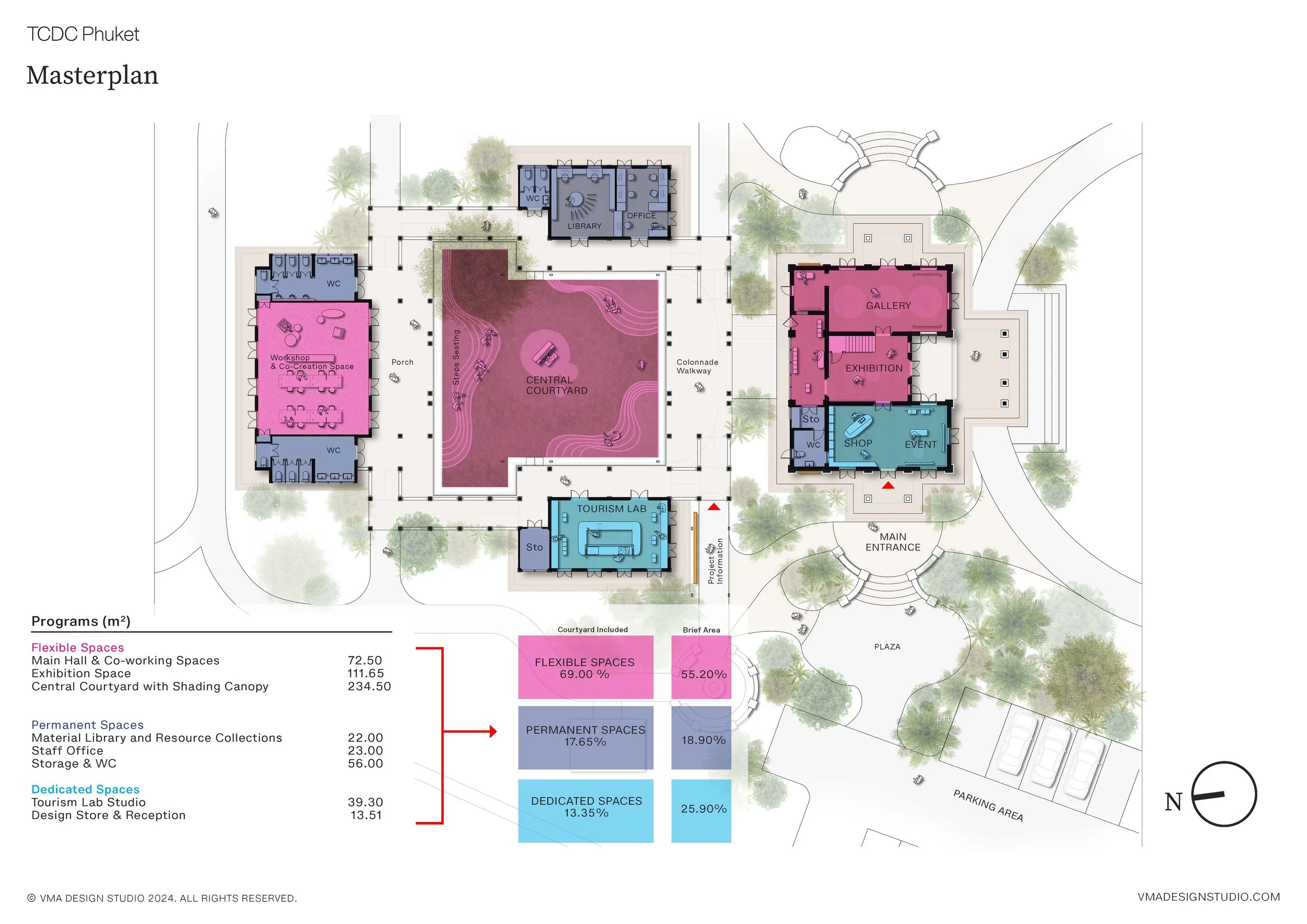
TCDC Phuket
—
Type : Cultural Project
Location : Old Chartered House, Phuket, Thailand
Size : 292 Sq.m.
Year : 2024
Status : Competition Finalist
Scope : Architecture / Interior Design
Our proposal seeks to revitalize the historic Chartered Bank house in Phuket's old town, transforming it into the Phuket Thailand Creative & Design Center (TCDC), a vibrant hub for creativity and collaboration.
The design features an iconic shading canopy system that enhances courtyard usability, offering shade and connecting indoor and outdoor spaces. This flexible, open space encourages interaction and adapts to various uses like performances, exhibitions, and events.
The TCDC will connect designers, locals, and business professionals, fostering collaborations that boost the local economy by integrating design into business ventures. This transformation honors Phuket's cultural heritage while driving future innovation in the creative industries.
Igniting Phuket’s Creative Spirit: From Tin Mine Heritage to Creative Hub
Once a cornerstone of Phuket’s prosperity during the tin mining boom, the old Chartered Bank house stood as a symbol of the city’s thriving past. This historic building, now reimagined, is poised to play a pivotal role in the city’s future.
Transformed into TCDC Phuket, the building seamlessly blends its rich heritage with a new purpose. This revitalized space will serve as a vibrant design community, where creativity, collaboration, and innovation come together, breathing new life into Phuket’s cultural landscape.
Leatherback Sea Turtle: A symbol of resilience and natural beauty
The form of the Phuket TCDC is inspired by the leatherback turtle, reflecting the vibrant Peranakan heritage and architecture of Phuket. The main canopy features a ribbed shading structure mimicking the curved shape of a turtle's back, which also influences the multifunction ceiling space of the main gallery. In the library, tourism lab, and co-creation space, the design blends Peranakan window shapes with the turtle shell form, creating a unique hybrid aesthetic. This approach integrates cultural motifs with modern design, honoring Phuket's heritage while promoting innovation.
Functional and Spatial Organization: Flexible and Adaptive Spaces
Phuket TCDC is designed for flexibility and adaptability. Key zones like exhibition areas, workshops, and function halls can be reconfigured for various events. The central courtyard, with its iconic shading canopy, connects all areas, providing an open space for performances and gatherings. Modular design elements ensure the center adapts to changing needs, maximizing functionality and fostering a vibrant, interactive environment.
TCDC Phuket / Masterplan
Design &
Project Gallery
The design of Phuket TCDC is deeply influenced by Peranakan culture and the form of a turtle shell. The ribbed canopy echoes the turtle’s back, while Peranakan motifs are seamlessly integrated into the architecture. This thoughtful blend of heritage and natural forms shapes a distinctive space that honors Phuket’s cultural legacy.
Collaborators
_
Structural & M&E Engineer : Basic Design Co., Ltd.















