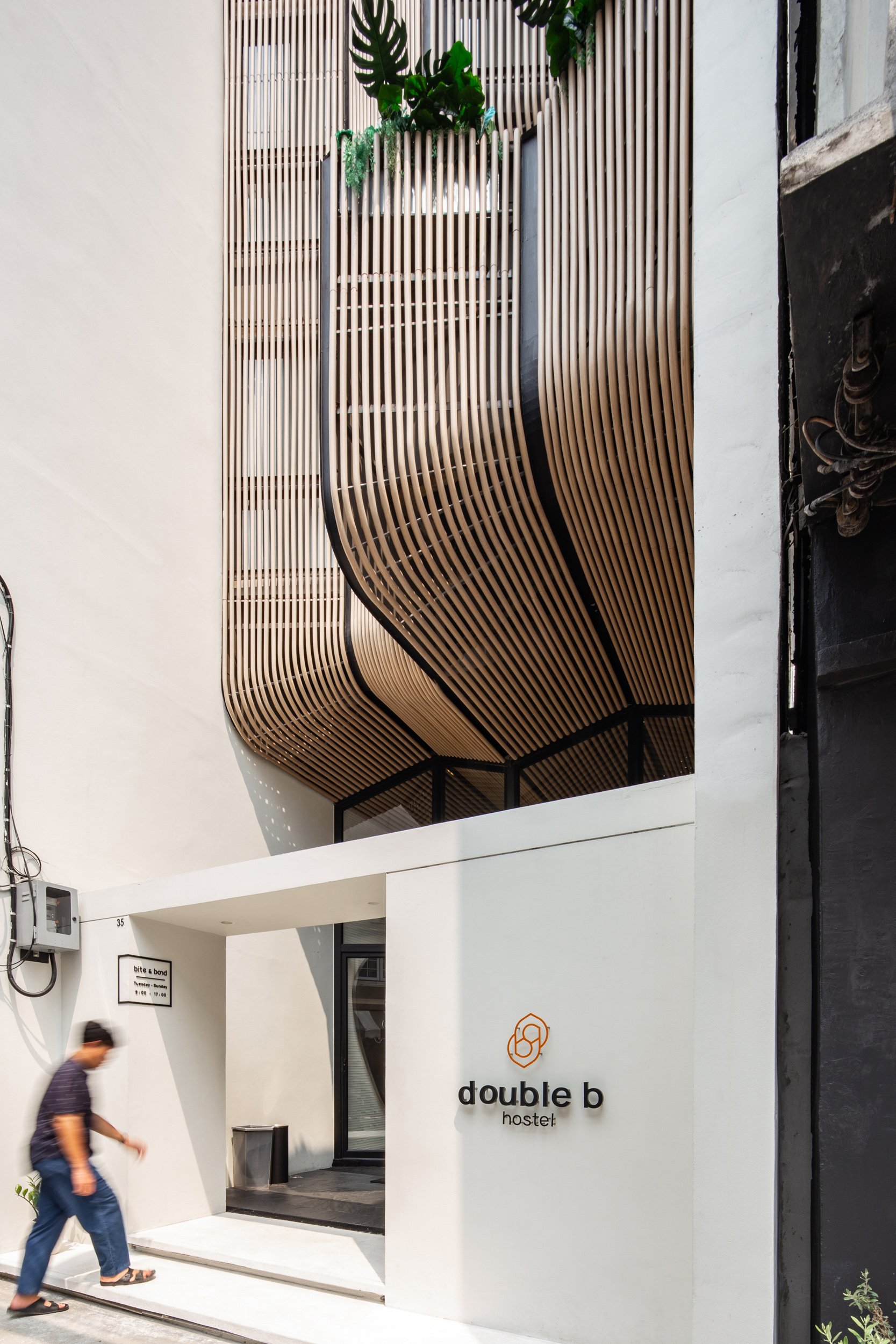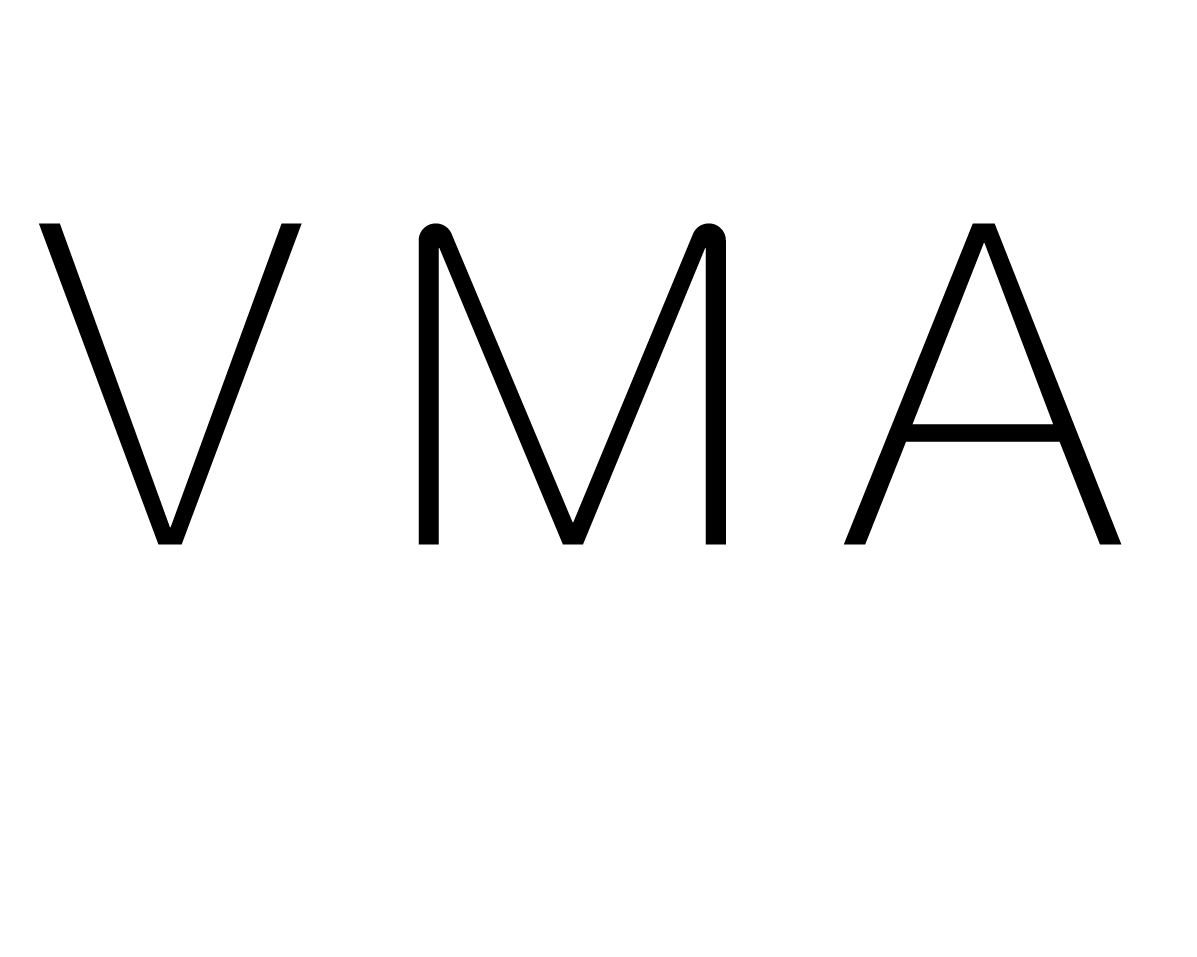
Double B Hostel
—
Type : Hospitality Project
Location : Sao ChingCha, Bangkok, Thailand
Size : 1200 Sq.m.
Year : 2023
Status : Completed
Scope : Architecture / Interior Design
Double B Hostel is a project located in the Sao Chingcha area of Bangkok, a district renowned for its cultural and historical heritage, as well as for being a must-visit destination for tourists sightseeing in Bangkok.
The area is also famous for its long historical street filled with Buddhist sculpture art and crafting, and Double B Hostel finds its roots amid this rich tapestry of cultural and historical treasures.
Narrow Entrance
The project faced a challenge due to strict height regulations in the old town area, with neighboring buildings already utilizing maximum space, leaving limited gaps connecting to the site. The solution was to create a central courtyard that draws people from the narrow front area into the middle of the site. This lobby area connects to the hotel function and the cafe & lounge zone, acting as a second front area of the hotel.
A Contemporary Twist on Traditional Handmade Crafting
The wooden facade and material concept were inspired by the site's historical culture of handmade crafting and the directional feeling of wood grain and textures. A curving wooden facade line concept was designed using composite wooden rods, covering the frontal area of the building and wrapping under the building over the lobby and onto the internal wall area at the back. The facade system is visible from both the front road and internally on all the internal walls and ceiling in the central court space.
Local Craftmanship with a Contemporary Twist
To bring natural light into the interior spaces, a large skylight window was created above the main internal court area, and some parts of the internal walls above the courtyard are clad with mirrors to reflect sunlight into the lower levels. Small pocket window chambers were created in each guest room to bring in natural light while also serving as mini green balconies for the rooms.
Central Courtyard : Bite & Bond Cafe
The interior of the hostel features earthy brown tones that complement the natural wooden tones of the curving facade concept. White PU flooring and mirror stainless steel elements were incorporated to create a dynamic interplay of light and reflection. Planters were incorporated into parts of the facade above the central court space, enhancing each floor with lush greenery.
Natural Lights / Interior Spaces
To bring natural light into the interior spaces, a large skylight window was created above the main internal court area, and some parts of the internal walls above the courtyard are clad with mirrors to reflect sunlight into the lower levels. Small pocket window chambers were created in each guest room to bring in natural light while also serving as mini green balconies for the rooms.
Design &
Project Gallery
Bespoke furniture pieces were crafted for the hostel project, including stepped seating arrangements and a centerpiece mirror table with refined wooden stools, providing a communal gathering space surrounded by natural light and greenery.
Collaborators
_
Branding / Logo : GAZEDANE
Structural & M&E Engineer : Basic Design Co., Ltd.
Photography Image Credit: Art Chitsanupong
IG Image Credit:
@rattomarty
@gemarngopi

























