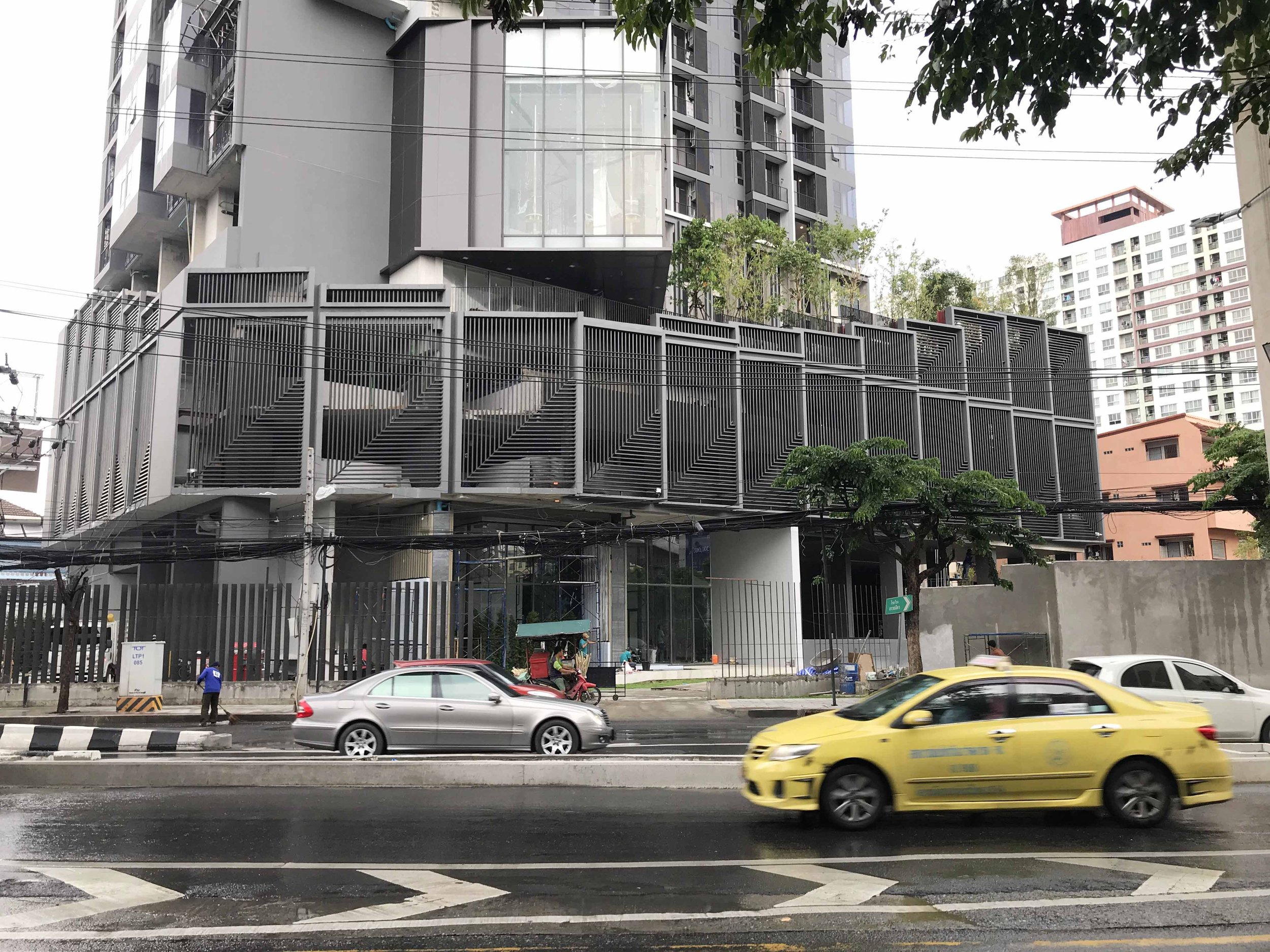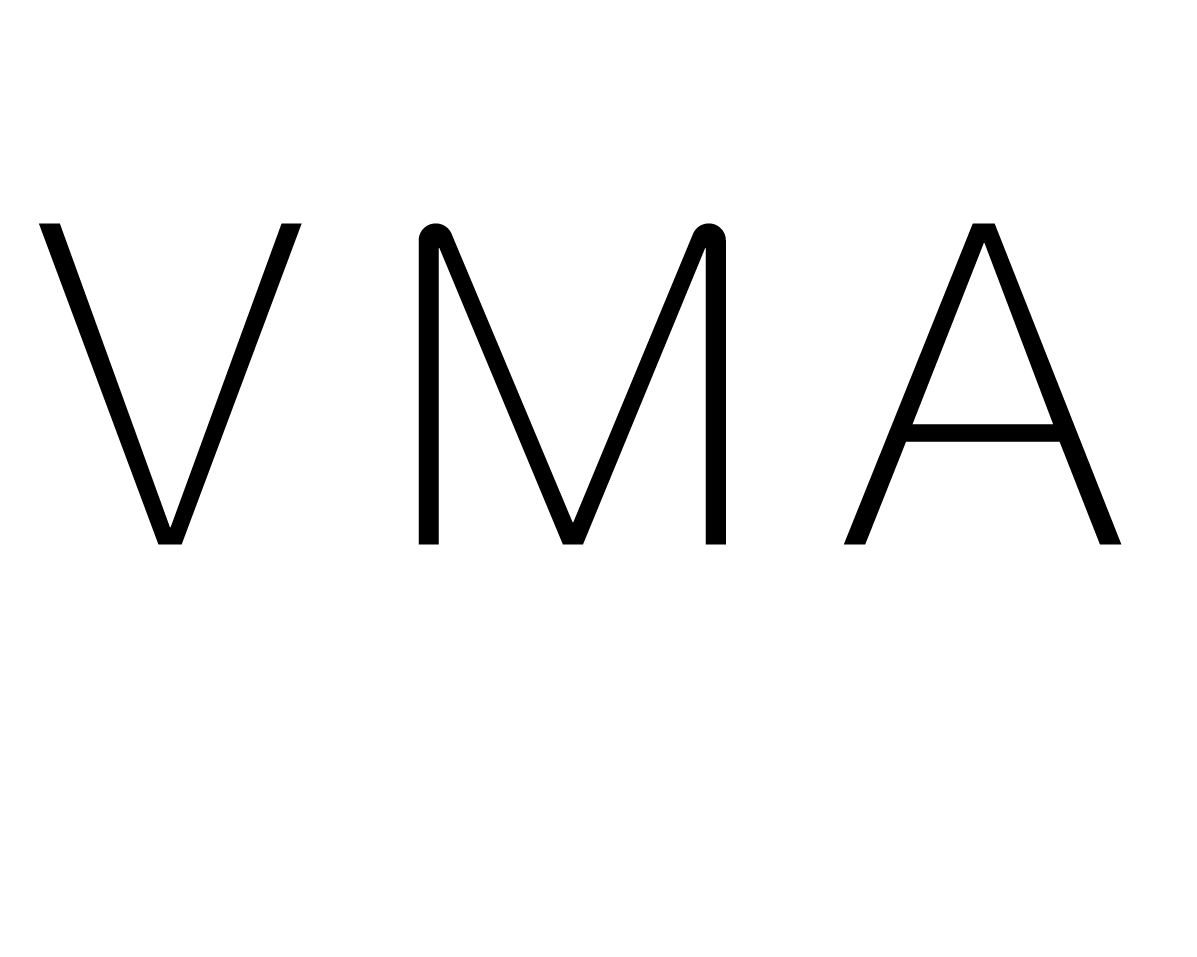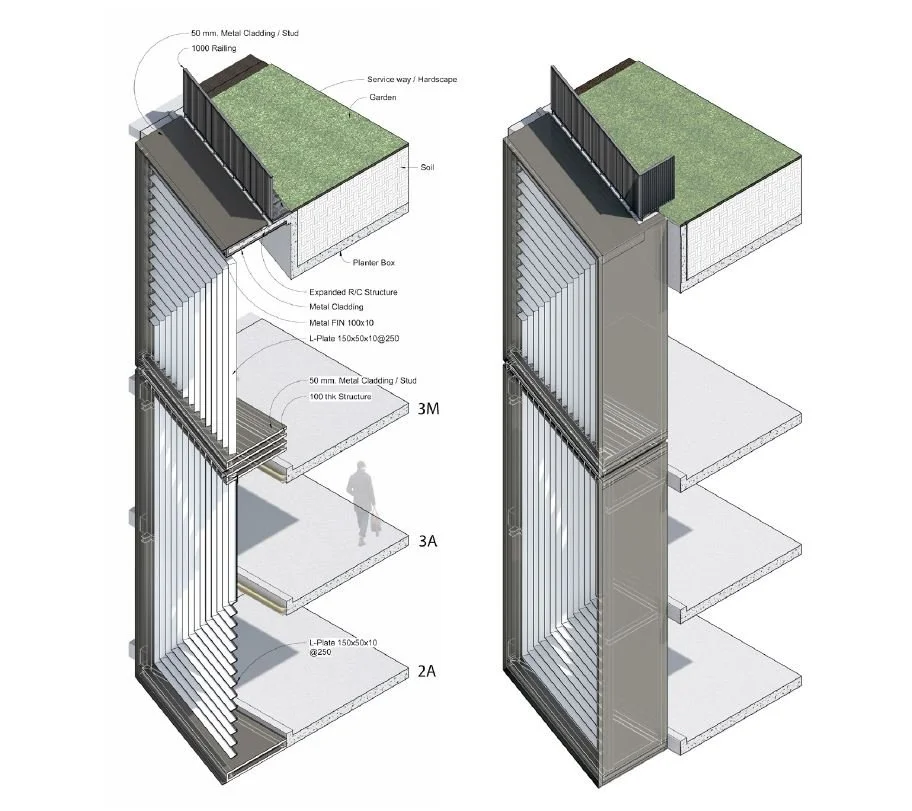
Centric Ratchayothin / SC Asset
—
Type : Facade & Interior Design
Location : Ratchayothin road, Bangkok, Thailand
Size : 18,850 Sq.m.
Year : 2019
Status : Completed
Scope : Facade / Interior Design
Our studio was commissioned by SC Asset, a leading real estate company in Thailand, to design the exterior facade and interior design of the Centric Ratchayothin condominium project, in partnership with DB Studio, who took charge of the principal architectural design.
The tower, which stands tall on Phaholyothin Road next to the Ratchayothin BTS Station, is a magnificent structure that dominates the skyline with its 21 floors and 261 units, all encompassed within a building area of 18,850 sq.m.
Facade Design
Drawing inspiration from the natural beauty of basalt column formations, the building's design is centered around a 3-story coworking space that radiates outwards to the rest of the structure.
The unique arrangement of pixel blocks follows the specific functions of each internal space, creating a striking geometric pattern when viewed from the frontal facade podium. The building's exterior is a perfect reflection of the internal structure, merging form and function in a seamless and visually stunning way.
Interior Design
In the building's conceptualization, our design team focused on capturing the essence of the basalt frame concept, which was achieved through the innovative use of rectangular pixels, creating a distinctive visual identity for the interior design.
One of the most significant design challenges was the electric train line that runs along the front street of the building, which served as a primary constraint for the design. In response, the Carpark Podium was elevated higher than the train line, providing unobstructed views from every residential room on the level above.
Above the Podium level, a central location hosts key facilities, including a triple-height reading space with a co-working area and an elevated ceiling, a tranquil lounge area for residents to relax, and a verdant green garden that imbues the atmosphere with a sense of tranquility.
Residents can access the triple-height co-working area and common space on the fourth floor, while the lower level houses a library and the middle level features a social lounge area. The highest level has a bar-seat study area.
The top floor features a small recreation facility, including a workout room with a virtual reality jogging zone, a yoga classroom, and a 25-meter swimming pool. The poolside deck area offers an outstanding view of the city, making it an ideal spot for relaxation and rejuvenation.
Design &
Project Gallery
(L) The ground-level main lobby features a large custom-made lighting installation that runs through the entire lobby ceiling, creating a stunning visual effect.
(R) The main lift hall of the condominium is adorned with similarly custom-made lights, adding to the overall aesthetic of the building.
Collaborators
_
Architect : DB Studio
Landscape Design : Ixora Design
Structural Engineer : INFRA 4d
M&E Engineer : GEO design
Consultant : A Build Management




















